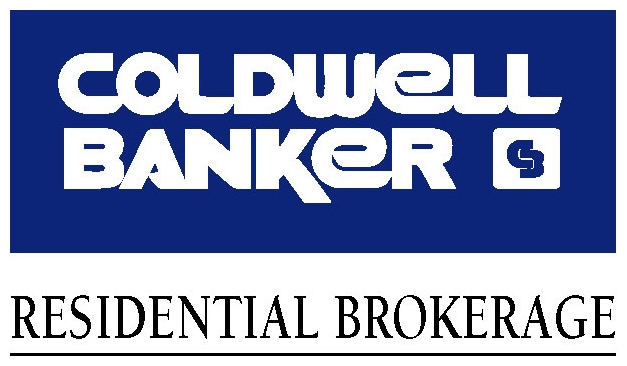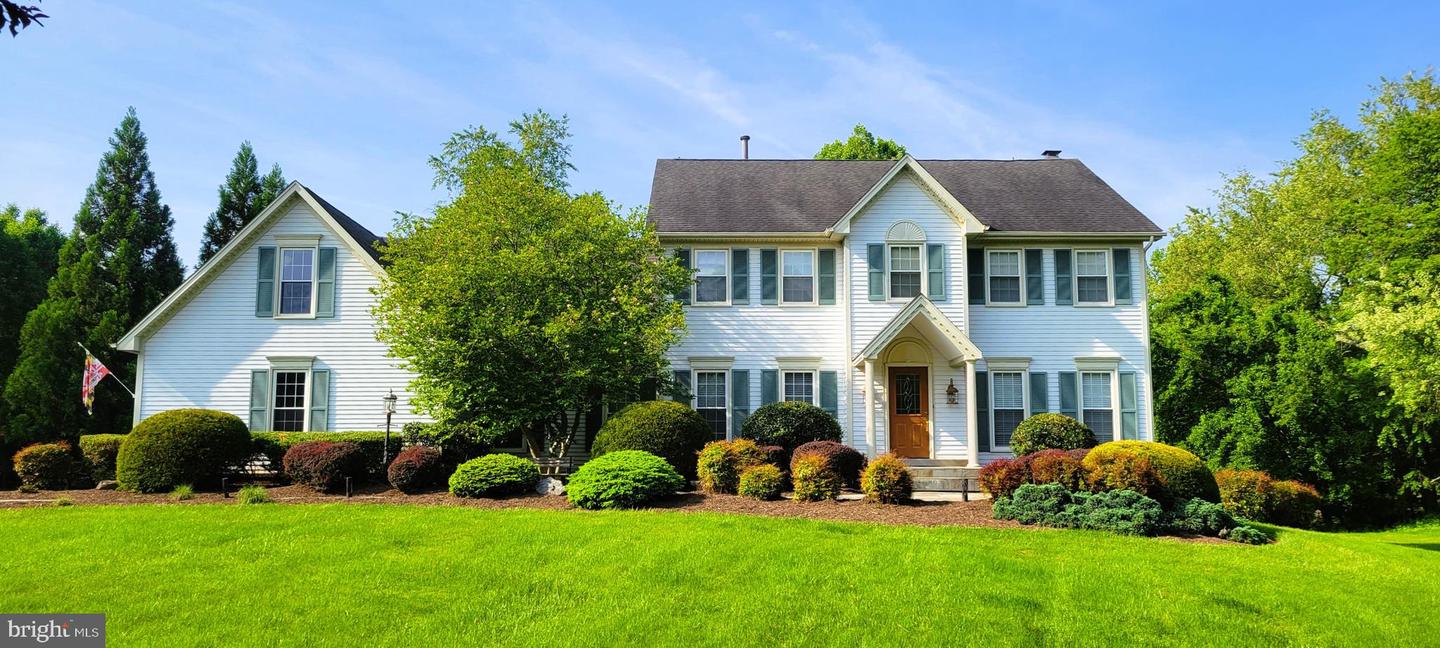Stunning Colonial in desirable Foxlair Acres neighborhood located on a peaceful 2+ acre lot on cul-de-sac. This spacious floor plan features a main-level large foyer, office/bedroom, half bathroom, and a formal living room that flows into a separate dining room. The open-concept kitchen offers the perfect entertaining space with granite countertops, a large island, a 5-burner gas cooktop with downdraft, and double wall ovens. A cozy breakfast nook off the kitchen connects to a large sunroom with cathedral ceilings that opens to a spacious deck overlooking the expansive backyard. Nestled off the sunroom is the conveniently located laundry room with access to the attached 3-car garage with 8 ft high door clearance. Next to the kitchen, relax in the spectacular family room complete with a gas fireplace and sliding glass doors out to the multi-level deck. The enormous upper level includes the primary bedroom with large ensuite that boasts of new luxury vinyl flooring, 2 walk-in closets, and dual vanities. Three nicely sized bedrooms with ample closet space share a full bathroom. A large 5th bedroom/bonus room consists of built-in shelving, new carpeting, two skylights, and a separate full bathroom, as well as a staircase leading down to the main level. This home offers two staircases to the upper level as well as two staircases to the lower level. One staircase leads from the garage down to the basement for easy access to storage space. Enjoy entertaining on the multi-level deck with an oasis-like backyard. The extensive yard features an Amish-built storage shed and plenty of green space for entertainment and recreation. The unfinished, walk-out basement can be made into additional offices, entertaining space, movie/game room, or craft area. It is waiting for your creative touch! **EXTRAS** Reverse osmosis water system, emergency back-up generator, and laundry chute. **HOME UPDATES** Freshly painted interior; new luxury vinyl tile in kitchen, breakfast room, sunroom, and primary bathroom; new carpeting on staircases, hallways, primary and 5th bedrooms; newly installed sunroom windows; newly sealed driveway.
MDMC2091390
Single Family, Single Family-Detached, Colonial
6
MONTGOMERY
3 Full/1 Half
1991
2.5%
2.35
Acres
Softener Own, Gas Water Heater, Well
Aluminum Siding, Asphalt
Septic
Loading...
The scores below measure the walkability of the address, access to public transit of the area and the convenience of using a bike on a scale of 1-100
Walk Score
Transit Score
Bike Score
