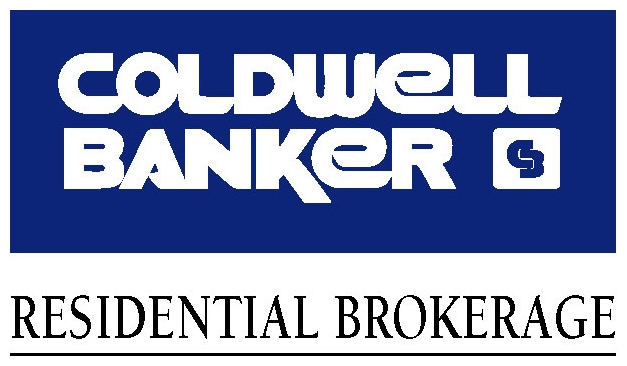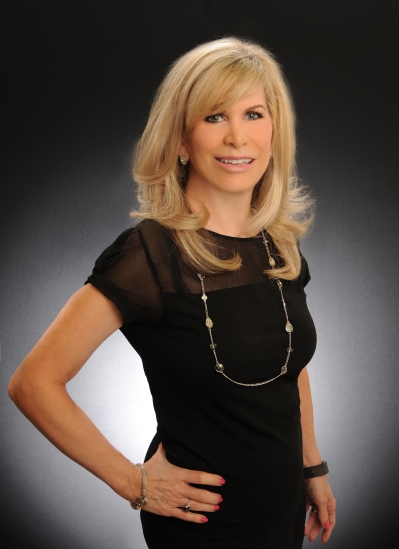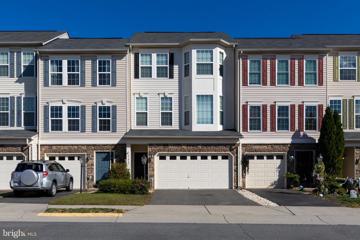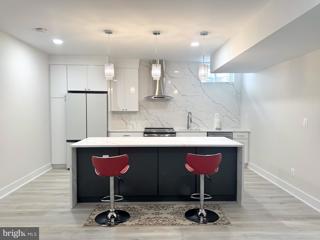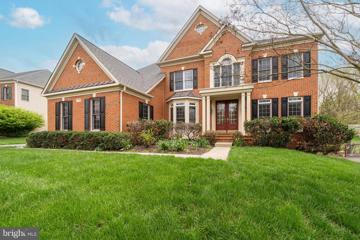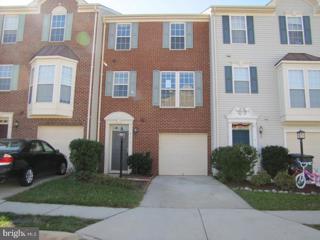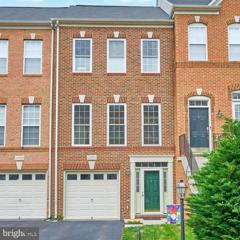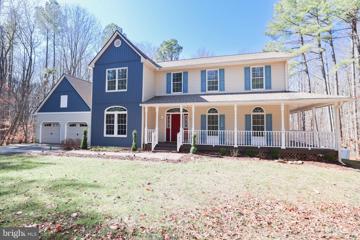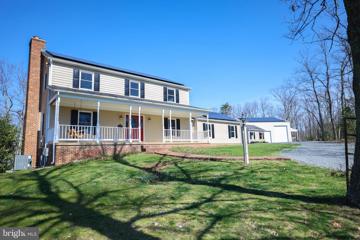 |  |
|
Aldie VA Real Estate & Homes for Rent7 Properties Found
The median home value in Aldie, VA is $850,000.
This is
higher than
the county median home value of $595,500.
The national median home value is $308,980.
The average price of homes sold in Aldie, VA is $850,000.
Approximately 62% of Aldie homes are owned,
compared to 22% rented, while
11% are vacant.
Aldie real estate listings include condos, townhomes, and single family homes for sale.
Commercial properties are also available.
If you like to see a property, contact Aldie real estate agent to arrange a tour
today!
1–7 of 7 properties displayed
Refine Property Search
Page 1 of 1 Prev | Next
Open House: Saturday, 4/20 1:00-3:00PM
Courtesy: Realty ONE Group Capital, 7032145100
View additional infoBeautiful 3 level town house in Stone Ridge! Very large and open floor living room, gourmet kitchen with granite counter tops, large island, cook top and double ovens! Spacious breakfast area with cozy fireplace. The kitchen leads to the deck with green view. Upper level offers 3 bedrooms and 2 full bathrooms, main level has another half bathroom. The huge basement for entertaining, family room with wet bar, an additional full bathroom. Lots of amenities including, pools, tennis courts, basketball courts and playground and more! Close to lots of shopping and restaurants!
Courtesy: Samson Properties, (703) 378-8810
View additional infoLower level available for lease of stunning home located in highly desirable Lenah Mill Estates. Experience worry-free living with a beautiful new kitchen, a full-size range/oven, dishwasher, refrigerator and large island. This lower-level unit offers LVP all through out, a built-in fireplace and will be furnished with a couch and area rug in addition to the already mounted TV. Youâll have plenty of living space in the large rec. area, a large bright bedroom that includes a spacious closet with custom built-ins and a large full bath. You will have private use of a washer and dryer (located in storage area of lower level). And there is no issue with parking as there is ample street parking. Rent includes utilities (electric, water and internet)
Courtesy: Pearson Smith Realty, LLC, listinginquires@pearsonsmithrealty.com
View additional infoAPPLICANT ACCEPTED-LEASE BEING SIGNED-NO MORE SHOWINGS, THANK YOU ! Available April 12th, 2024. Interior photos being taken tomorrow and will be uploaded Saturday. Thank you ! Beautiful home in sought after Lenah Run, 3 car garage with huge driveway and an expansive backyard for all kinds of play, as well as a lovely Trex deck. The main level shows off a combination of hardwood floors and plush carpeting, a spacious family room with brick wood burning fireplace, and doors to the Trex Deck, perfect for outdoor grilling and dining. A neutral palate is found throughout the home. The gourmet kitchen is adjacent to the family room and casual dining area, with stainless steel appliances, maple cabinetry and large pantry. There is an additional staircase off the kitchen that leads to the upstairs, as well as a main staircase in the to story foyer. The living and dining rooms reside in the front of the home for your more formal affairs. The upstairs hosts a very spacious primary bedroom showcasing hardwood flooring, stylish columns between the bedroom and sitting area, as well as a large spa-like primary bath with separate shower and soaking tub. Three additional bedrooms reside on this level and feature 2 additional full baths. The laundry is also located conveniently on this level of the home. An unfinished basement is also included for all your storage needs. Lenah Run is a popular Community in Loudoun County that features a community pool, walking trails, tot lot, picnic area and conveniences to local shopping, healthcare, restaurants, schools, library and more!
Courtesy: Ikon Realty - Ashburn
View additional info2400 SQ FT - 3 BEDROOMS 2 FULL BATHS 2 HALF BATHS 3 LEVEL TOWNHOME * 3 FINISHED LEVELS * 1 CAR GARAGE * 9 FOOT CEILINGS * RECESS LIGHTING * KITCHEN / HUGE FAMILY ROOM W/ HARDWOOD FLOOR & GAS FIREPLACE OFF KITCHEN * HUGE MASTER SUITE W/ SEPARATE SHOWER & JACUZZI TUB * FORMAL LIVING ROOM - DINING ROOM COMBO * WALKOUT BASEMENT W/ HUGE RECREATION ROOM * FIOS/CABLE WIRED * NO SMOKING * HUGE TREX DECK * FULLY FENCED YARD * COMMUNITY POOL * AVAILABLE MAY 1 2024, TENANT OCCUPIED TILL APRIL 30 2024
Courtesy: Reddy Realty LLC, (703) 821-3357
View additional infoBeautiful 3 Level Interior Unit with 4 Bedrooms, 3 Full Baths & 1 Half Bath in the Sought after Stone Ridge Community. Upgraded LVP flooring on all level throughout the Home, The Kitchen Features Upgraded Appliances, including a SS Range with a Range Hood, SS Refrigerator, a Dishwasher & a Disposer, main level also features a Half Bath. Upper Level features a Master Bedroom with a Master bath, a Secondary & Tertiary Bedrooms sharing the Hall full bath. Lower level features a Bedroom with a Full bath & walk out to the backyard. Amazing Stone Ridge amenities including the newly revamped tot lot behind the house, 3 swimming pools (1 saltwater!), tennis courts, basketball courts, exercise facility in the clubhouse that has meeting rooms and party rooms for rent, snow removal, trash/recycling removal, and so much more! Welcome Home!
Courtesy: Samson Properties, (703) 378-8810
View additional infoThis fabulous house sits on 28 acres! You'll love the privacy this home has to offer yet it's conveniently located close to major commuter routes!! Enjoy sitting and admiring the views and wildlife from the large wrap around porch!! Some of the great features include cathedral ceilings in the family room, updated kitchen, & much more! To add to the large attached 2 car garage, there's also a matching HUGE detached Morton outbuilding for more storage, hobbies, etc!
Courtesy: Samson Properties, (703) 378-8810
View additional infoThis gorgeous home is located on 12+ wooded acres, yet it's still just minutes to town, shopping, schools; - Verizon FiOS Internet! - Solar provides $2500 of electricity per year; battery backup ensures power in the event of an outage ; The kitchen has been remodeled w/granite & stainless-steel appliances; Both upper-level bathrooms have been renovated; Inviting pool with waterfall, built-in hot tub, water slide, heater and stone patio; energy efficient double-pane windows; - 4-5bd/3.5ba - Dual-fuel heat (heat pump + propane) - Main level has a wood burning fireplace insert for those cold days; the detached 1-car garage was converted to a workshop which has heat and AC; the oversized out-building will fit a full sized Class-A RV, boat, ATV's, tractors, and more!!
Refine Property Search
Page 1 of 1 Prev | Next
1–7 of 7 properties displayed
How may I help you?Get property information, schedule a showing or find an agent |
|||||||||||||||||||||||||||||||||||||||||||||||||||||||||||||||||
|
|
|
|
|||
 |
Copyright © Metropolitan Regional Information Systems, Inc.
