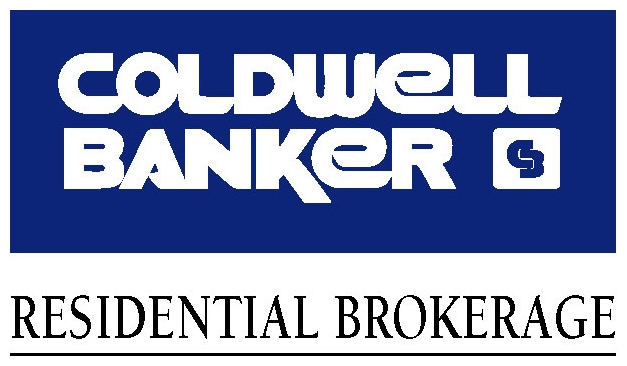Welcome
Please explore the resources within my website, you will find everything you need to buy or sell a home as well as learn about the market value of homes. You can search for homes with detailed descriptions, photos, community and school information and so much more.
I am ready to assist you with all of your real estate needs. My approach is customized for each client; my solutions are never one-size-fits-all! Please view this website as an introduction of my services and capabilities in this local area. Give me a call or send an email when you are ready to visit some homes or to schedule a free home buying or selling consultation. I look forward to working with you!







