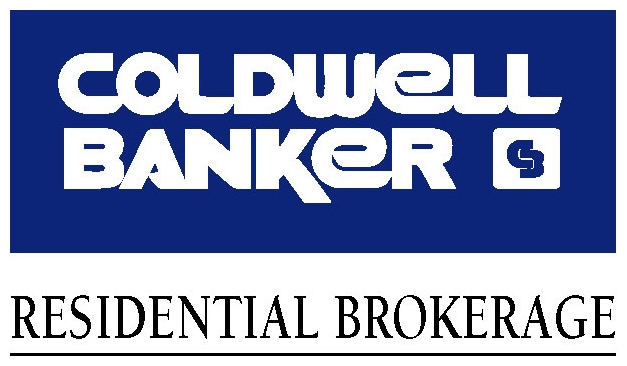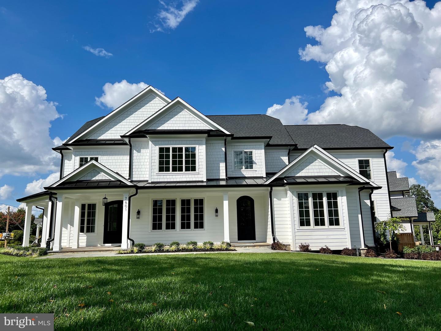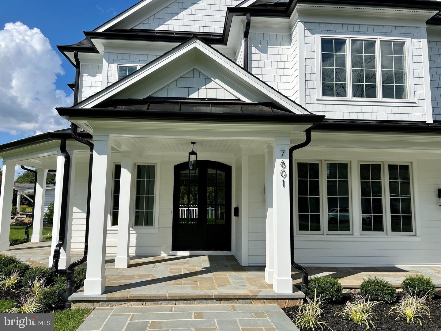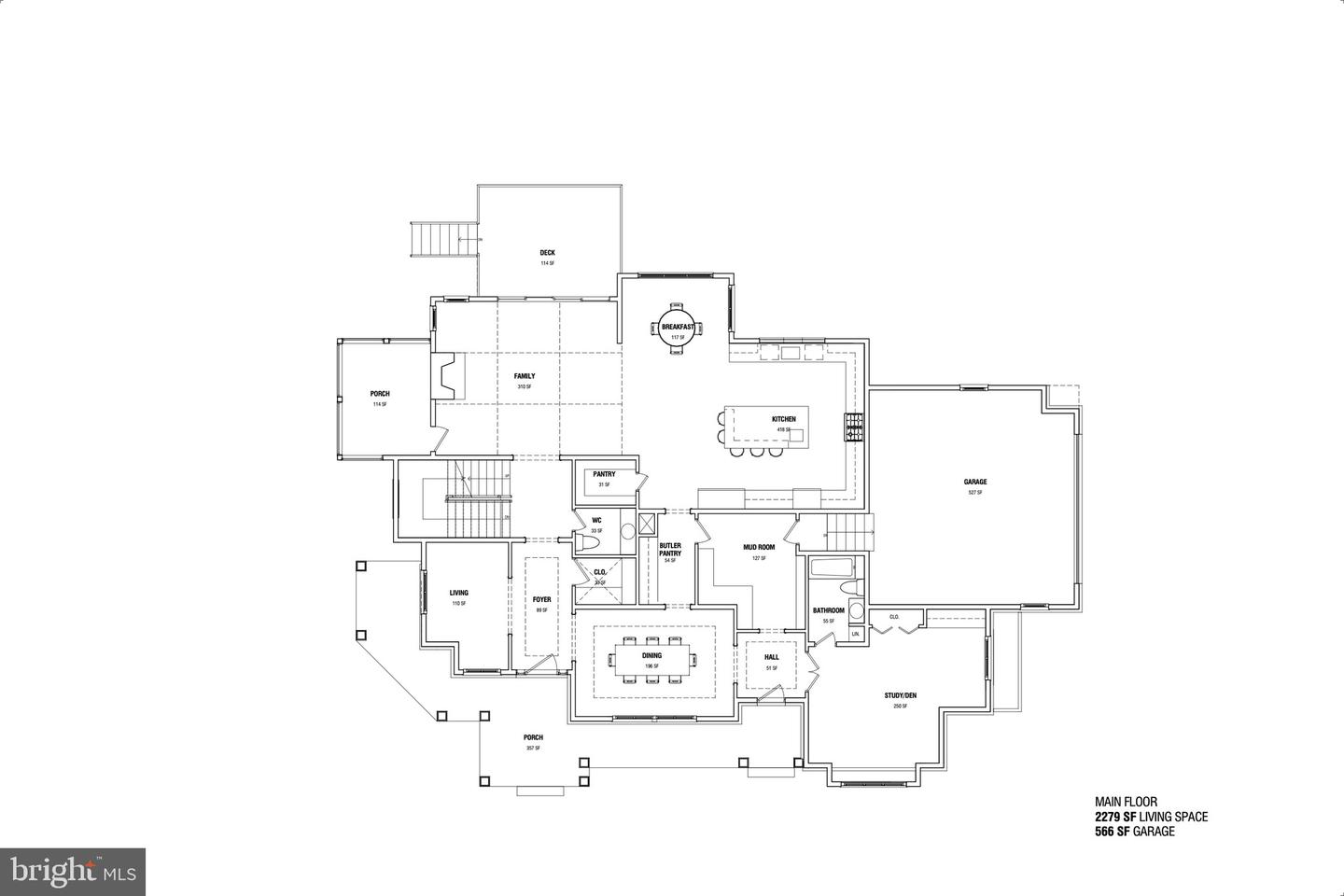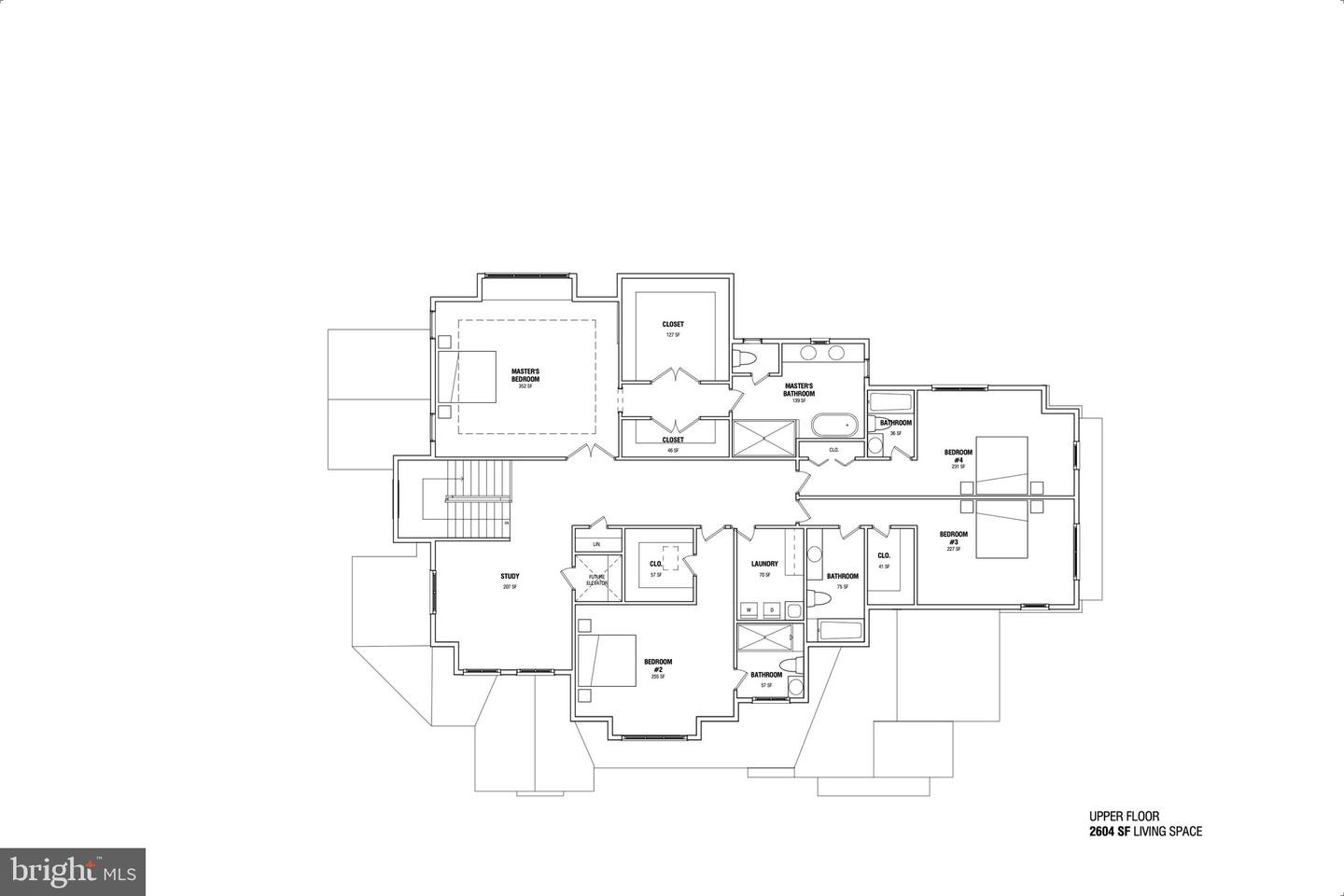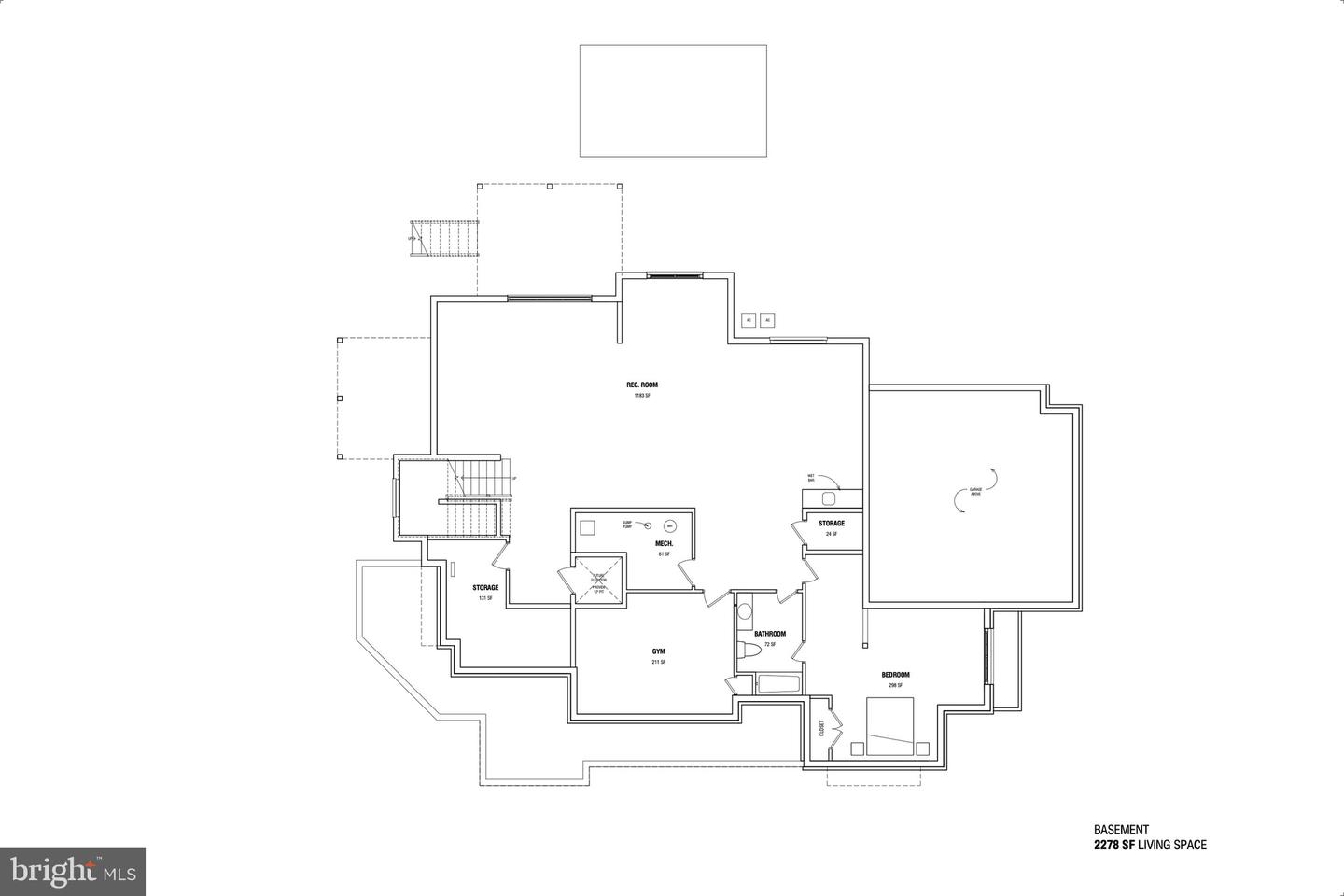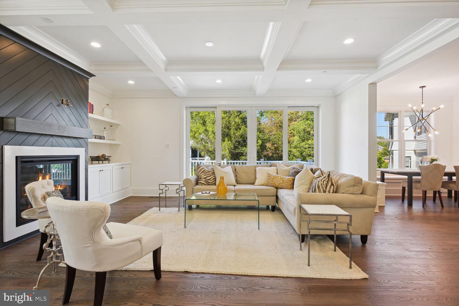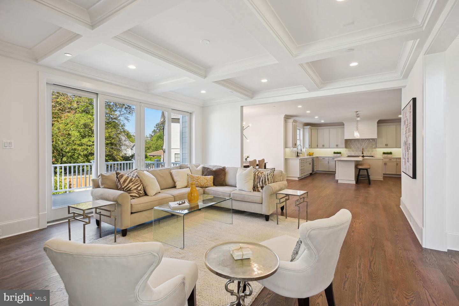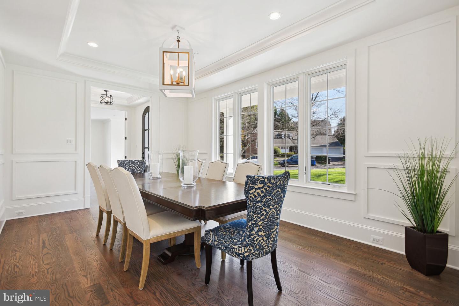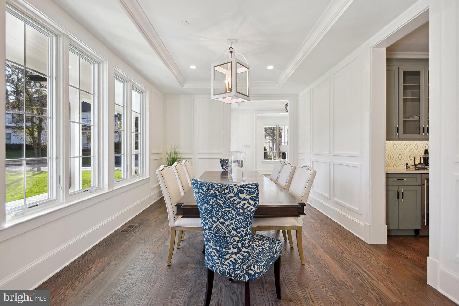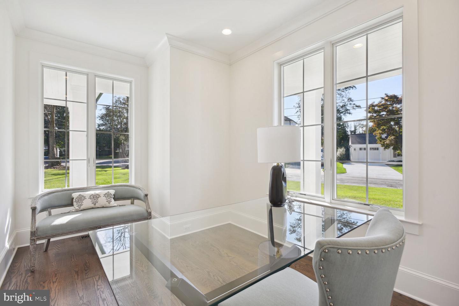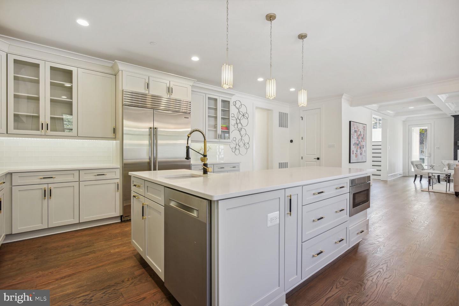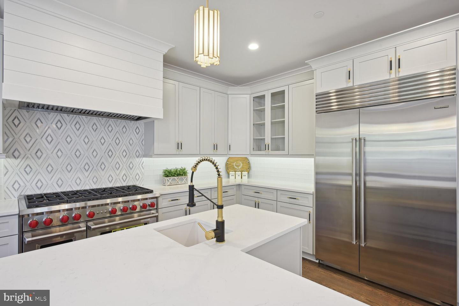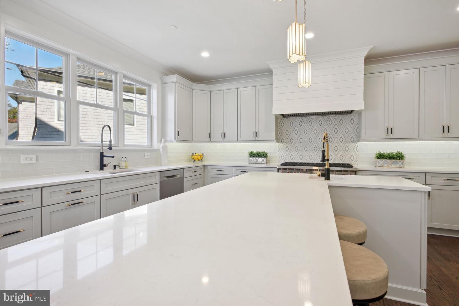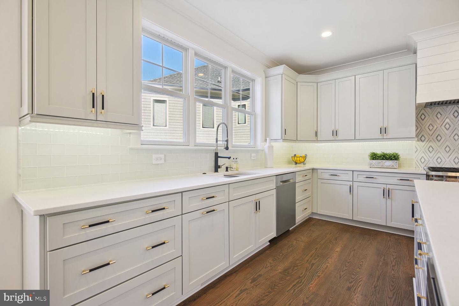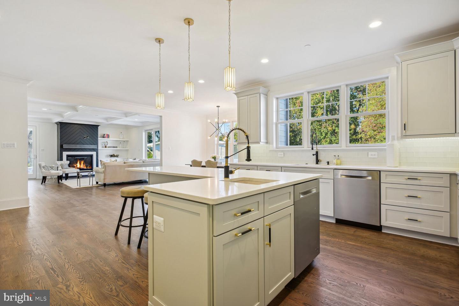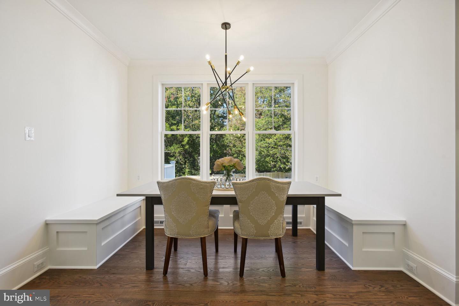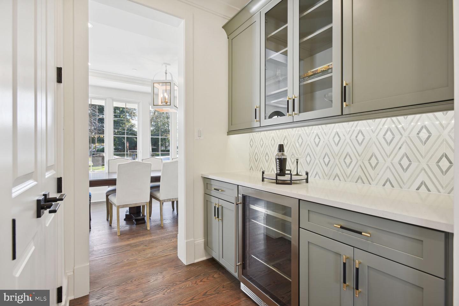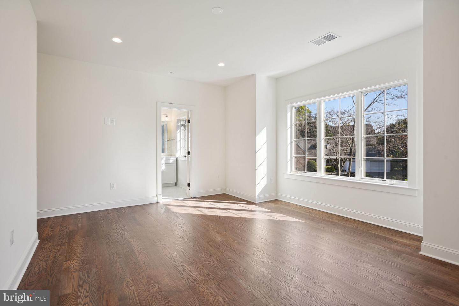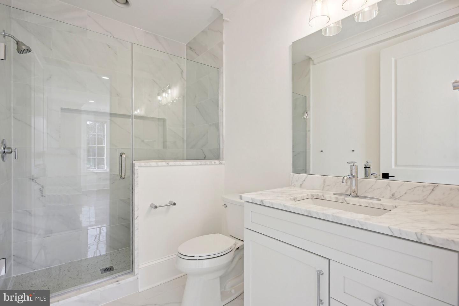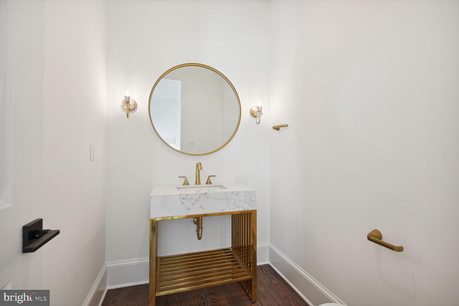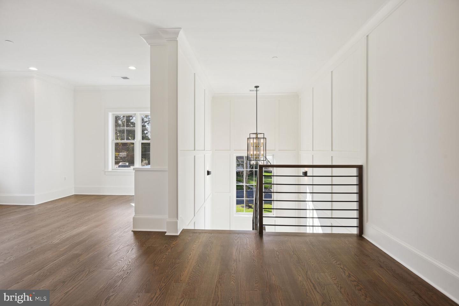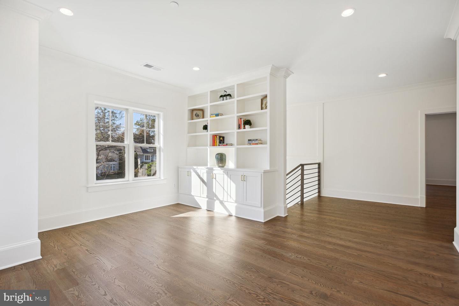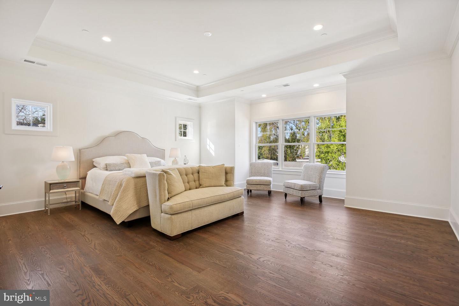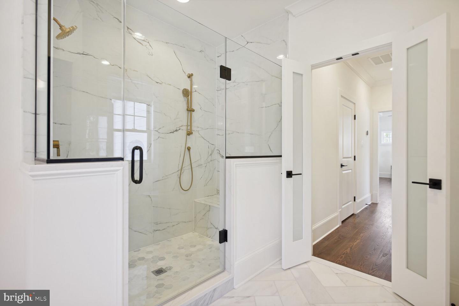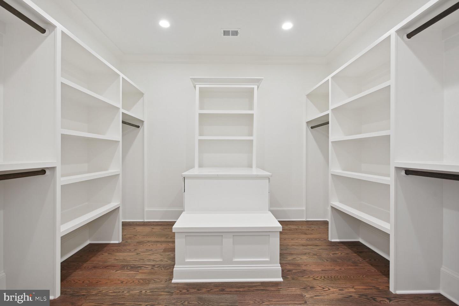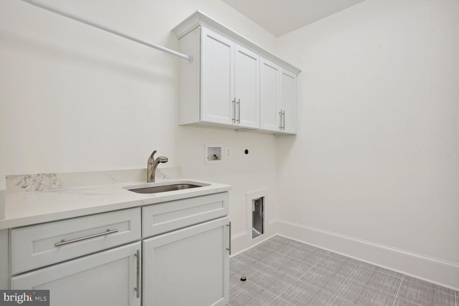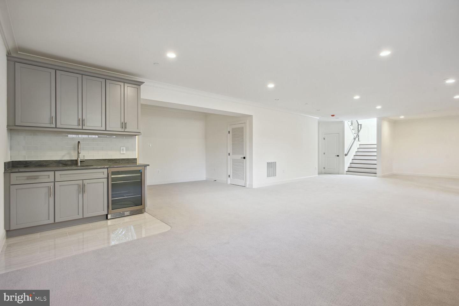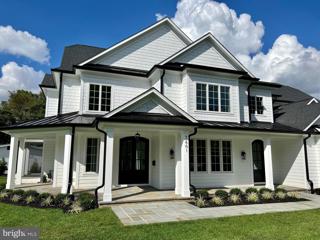Construction is now complete! A stunning new home in one of Bethesdaâs most coveted neighborhoods! This home offers over 7,000 square feet of living space sited on a 14,101 square foot lot. The unique floor plan includes a first floor bedroom suite situated away from the main living area and an elevator servicing all three levels ⦠A rare find in Bethesda! The gracious home design features formal living and dining rooms, spacious family room with fireplace, kitchen with two large pantries plus a butlerâs pantry and huge mudroom connecting the home to the two-car garage. The large kitchen offers high-end appliances to include SubZero refrigerator, Wolf eight-burner stove with custom vent hood and dual dishwashers. It also includes custom cabinetry, center island with seating and two sinks (one on the island). A large table space has built-in benches. This house is built for entertaining! The kitchen opens to the family room, creating a wide open space with loads of natural light. With both a screened porch and a deck off the family room, itâs easy to take the party outside! Architectural details and custom built-ins throughout the home elevate the homeâs style. The upper level is designed around a center hall, providing additional privacy for the grand primary suite. A second floor family room with built-ins is the ideal spot for watching tv or a home office. The primary suite includes two closets with custom built-ins and a spa-like bath. Three additional bedrooms on the upper level each include en suite baths and generous closet space. Laundry is also located on the upper level. The lower level includes large windows around the perimeter of the recreation room, soaking the space in natural light. This is another great space for entertaining a crowd, with a wet bar and a wide open room wired for entertainment. The lower level also features an exercise room, bedroom with full bath and plenty of storage. Sited on a corner lot, this home has a side load garage which allows for a beautiful front facade, free of concrete driveway and garage doors.
MDMC2106674
Single Family, Single Family-Detached, Colonial
6
MONTGOMERY
6 Full/1 Half
2024
2.5%
0.32
Acres
Gas Water Heater, Public Water Service
Stone, Shingle, Hardi Plank
Public Sewer
Loading...
The scores below measure the walkability of the address, access to public transit of the area and the convenience of using a bike on a scale of 1-100
Walk Score
Transit Score
Bike Score
