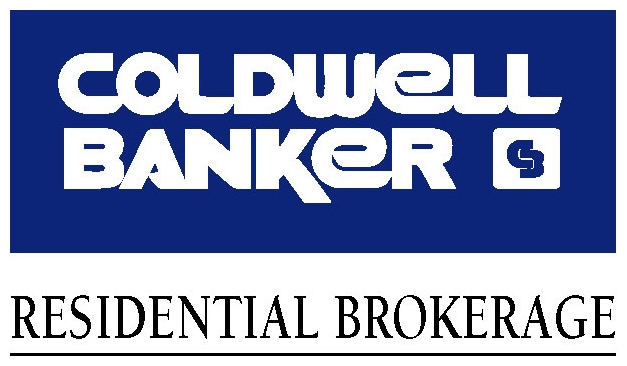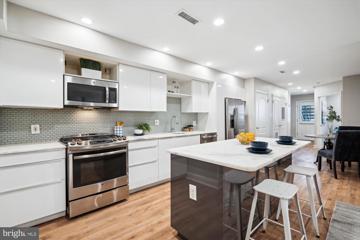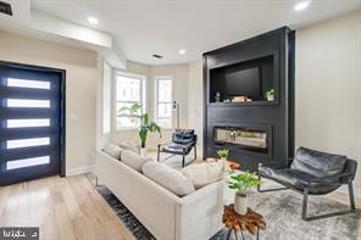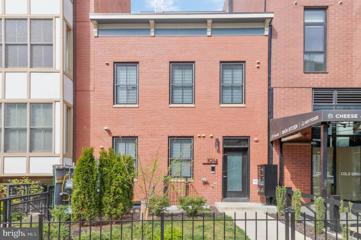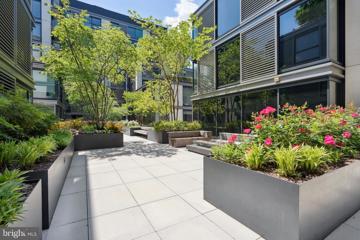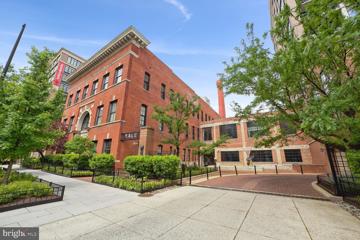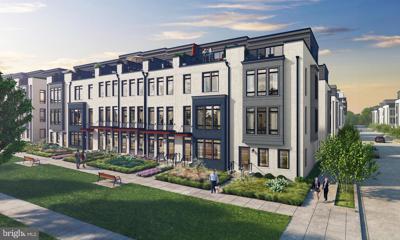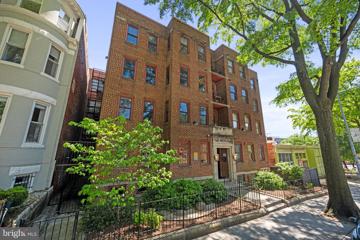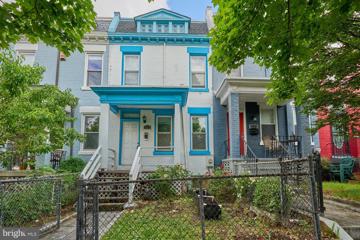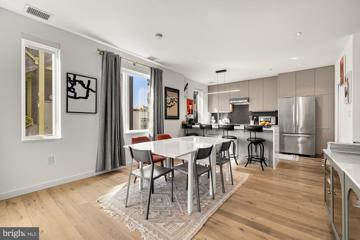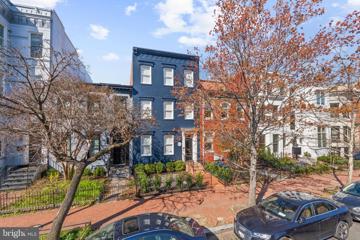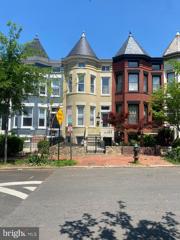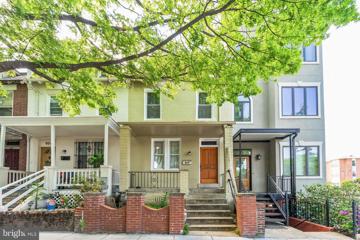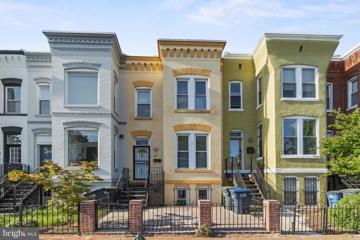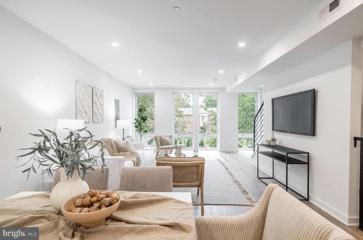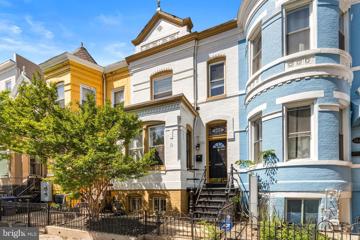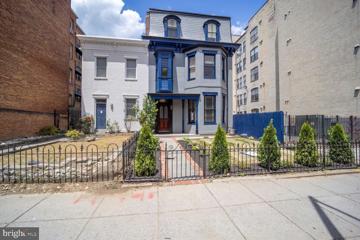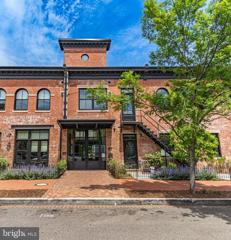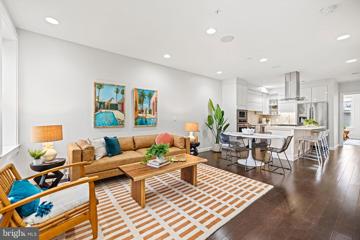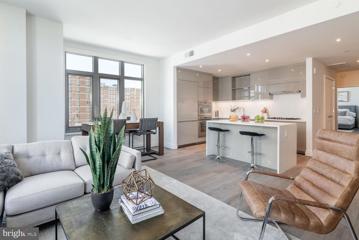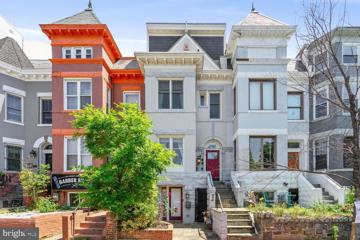 |  |
|
Washington DC Real Estate & Homes for Sale207 Properties Found
26–50 of 207 properties displayed
Courtesy: Compass, (202) 386-6330
View additional infoWelcome to the enchanting fusion of heritage and contemporary living at the Yale Steam Laundry Condos, situated at 437 New York Avenue Northwest, Unit 407, in the vibrant heart ofMount Vernon Triangle in DC. This beautifully crafted 725-square-foot abode artfully unwinds with a warm 1 bedroom and a sleek 1 bathroom space, designed to cater to both the zeal of the modern urbanite and the sensibilities of those who appreciate historical narratives. As you step through the door, you're greeted by the lofty floor-to-ceiling windows, creating an inviting canvas for your life's new chapter. The residence boasts a chic breakfast bar, ideal for morning espresso reflections or evening wine-downs, and a serene balcony that offers a slice of outdoor haven amidst the city buzz. This condo is a dream of convenience with in-unit washer and dryer, crisp central AC, replaced in 2018, for those warm DC summers. Building boasts a 24 hour concierge, 7 days a week and on site manager. The esteemed pet-friendly building is not just a residence but a lifestyle, equipped with elevators, a fitness center to keep you active, a shimmering pool for leisurely laps and engaging billiards room. One parking space conveys in the secure garage plus one storage unit. Situated within arm's reach of savory restaurants, essential grocery shopping, and the efficient metro system, your life here is without bounds. Open House: Saturday, 5/18 11:00-1:00PM
Courtesy: RLAH @properties, (703) 390-9460
View additional infoBright and updated 1 Bed/1 Bath condo in historic Yale Steam Laundry Condominium of Mount Vernon. This 785 sqft home offers a spacious open-concept kitchen, living and dining area drenched in natural light â perfect for entertaining. Large windows bring in optimal southern and western sun exposure, showcasing tall ceilings and gleaming hardwood floors. The kitchen features a floating island/breakfast bar, subway tile backsplash, ample cabinetry and stainless steel appliances. Additional features include a refreshed bathroom with a walk-in shower, new HVAC (2021) and in-unit washer and dryer. A true oasis in the city, Yale Steam Laundry Condos is a well-managed, pet-friendly building with amenities, including GARAGE PARKING, a state-of-the art gym, rooftop pool, 24-hour concierge, and billiards lounge. This prime location is steps to Safeway, VIDA Fitness, endless dining options, and more. Commuting couldn't be easier with access to three Metro lines: a short 7-minute walk to the Yellow/ Green line and 11-minute walk to the Red line. Convenient access to I-395 offers easy access to Virginia and Reagan National Airport. Welcome home! Open House: Sunday, 5/26 1:00-3:00PM
Courtesy: RE/MAX One Solutions
View additional infoOPEN HOUSE MAY 26! Welcome to 902 Westminster Street in Northwest Washington, DC! Nestled in the heart of the nationâs capital in the sought-after Shaw neighborhood, this exquisite 5 bedroom/2 den/5 full bath Federal Colonial row house delivers plenty of space for living and still maintaining its original charm. A quintessential stucco and brick exterior, courtyard-style patio, two-level balcony, warm hardwood floors, decorative millwork, 8 new wood framed Marvin windows, 2 new Pella windows, 2 new Pella doors, contemporary and recessed lighting, and designer paint, are only some of the reasons this home is such a gem. An abundance of windows bestow a light airy atmosphere and the unique, owing floor plan is a perfect t for todayâs lifestyle needs. Warm tile floors welcome you home and transition to rich hardwoods in the living room where a brick accent wall serves as the focal point of the room. The formal dining room offers plenty of space for all occasions, while decorative moldings and an elegant, shimmering chandelier add tailored distinction. The family room provides the ideal spot for media and relaxation and a full bath updated with a vessel sink vanity rounds out the main level. Hardwoods continue upstairs to the light- primary suite boasting a separate sitting room and a private bath with a sumptuous jetted tub and spa-toned tile with decorative inlay. An additional bedroom down the hall plus an uppermost level bedroom share access to the beautifully updated hall bath. A large storage room adds convenience. Fine craftsmanship continues in the lower level living space that is highlighted by a kitchenette, two bedrooms, two full baths, and a private entranceâthus completing the comfort and luxury of this wonderful home. All this can be found in a peaceful community that feels miles away from the hustle and bustle yet virtually everything is available right at your fingertip. Experience all the benefits to living in the nationâs capitalâ museums, theaters, stellar dining, diverse shopping, endless historical sites, the National Zoo, beautiful parkland, nightlife, and entertainment galore! Commuters will appreciate its close proximity to the Metro, Massachusetts Avenue, K Street, I-395, and other major routes. The picture of style and ease, your new home awaits at Westminster Street! Professional pictures will be uploaded soon. Open House: Friday, 5/17 5:00-7:00PM
Courtesy: Coldwell Banker Realty - Washington, (202) 387-6180
View additional infoGREAT VALUE in Bloomingdale with a LOW monthly fee of $164.45! Enjoy warm nights grilling and chilling from the comfort of your own private patio! Create your own urban oasis just a block away from all of the shops and restaurants on 1st St NW. This spacious two-bedroom unit, boasting over 1,100 sq ft of living space, offers an updated, modern kitchen featuring a gas range, stainless steel appliances, and a large island giving you ample storage space as well as countertop workspace to bring your culinary dreams to life. The expansive primary bedroomâs ensuite bathroom offers an escape in the form of an oversized spa-like shower. More of a bath person? The second bathroom has a large soaking tub perfect for unwinding after a long day. Need a REAL second bedroom, or maybe a flex space for an office with the ability to host guests? This pet-friendly home has got you covered! With a WalkScore of 94, youâre just a stoneâs throw away from the shops and restaurants located on 1st Street NW- think The Red Hen, Etabli, Bacio Pizzeria, and more- as well as other neighborhood favorites like DCity Smokehouse and Big Bear Cafe. On Sundays, take advantage of the Bloomingdale Farmersâ Market just around the corner. Looking for an extra touch of green? Nearby LeDroit and Crispus Attucks Parks are both just a couple blocks away! Close proximity to the Shaw-Howard metro station, Capital Bikeshare, as well as ample street parking. This may just be the one youâve been waiting for! $1,349,90036 T Street NW Washington, DC 20001
Courtesy: Samson Properties, (703) 378-8810
View additional infoThis striking 5 bedroom and 3.5 bath Federal row home has been renovated with quality updates while maintaining the historic character of a home built in 1909. New oak engineered hardwood flooring, new windows, 10â ceilings on the main level, living room fireplace, bay windows, and an upper level skylight convey a pleasing blend of quality craftsmanship with modern design. Enter the home and you will be struck by the light-filled spaciousness of the living and dining room open floor plan leading you back to an L shaped gourmet kitchen. The kitchen features ample white shaker cabinetry, soft close drawers, stainless-steel appliances, gas range cooking, quartz countertops, mosaic tile backsplash and a pantry (also plumbed for a washer/dryer). Off the kitchen is an expansive Trex deck, perfect for grilling, relaxing and entertaining. The upper-level primary bedroom features a bay window and high vaulted ceilings. There are two closets and the ensuite bath has a double vanity, ceramic tiled flooring, and a frameless shower. Two additional bedrooms share a full bath, and one has access to an upper back balcony. The lower level provides an option for a separate living space with a large living room, a wet bar, two large bedrooms, a full bath, and laundry. There are two lower-level walk-out entrances accessible through the front and back. Perfect for leasing as a separate unit or as an in-law suite! 36 T St NW is a quiet tree-lined street that holds the appeal of community, within Washington, DC only one mile from the Capitol. Walkable to shops, grocery stores, parks, restaurants and public transportation with easy access to NoMaâGallaudet U Station and Shaw Metro Stations. Off-street parking for two with remote roll-up garage door. Whatâs not to love!
Courtesy: Nomadic Real Estate Broker Services, (202) 821-8644
View additional infoStunning 2-bedroom, 1-bathroom luxury condominium in Mt. Vernon with a parking spot included, rooftop pool access, and a prime location! This delightful upper-level unit in Mt Vernon offers a spacious living area with large windows that flood the space with natural light. The kitchen features beautiful granite counters, stainless steel appliances, and an island for added convenience. Both bedrooms are adorned with cozy carpeting and ample storage solutions. The K at City Vista is a luxurious condominium complex with 292 units located at 5th and K in the heart of Mount Vernon Triangle. This top-rated building offers a wide range of amenities, a welcoming community atmosphere, and beautiful units in a vibrant and transit-friendly neighborhood. Within the same block, you'll find great dining options such as Busboys & Poets, Mandu, Dlena, and Alta Strada, along with a convenient Safeway. The neighborhood is transit-friendly with 2 Metro stations nearby, a circulator bus just a block away, and a metrobus stop on the corner. Residents also enjoy 24-hour front desk service, a BuildingLink resident website for easy communication and access to amenities, a heated rooftop pool, spa, grills, clubroom, library, outdoor terrace lounge with stunning views, a community herb garden, dry cleaning, and package services.
Courtesy: Pearson Smith Realty, LLC, listinginquires@pearsonsmithrealty.com
View additional infoWelcome to The Bellview Flats, where urban living meets modern luxury in the heart of Washington DC! Step into this newly constructed boutique condo, offering the epitome of convenience and style. Located just steps away from the popular U Street corridor, this 1-bedroom, 1-bathroom unit is the epitome of urban living. As you enter this secured building to your unit, you're greeted by sleek quartz countertops, stainless steel appliances, and a convenient breakfast bar - perfect for morning coffee or casual dining. The unit features a washer and dryer for added convenience, ensuring laundry day is a breeze. Enjoy the natural light flooding through the large living room window, illuminating the area. Step outside to your own private patio space, ideal for relaxing evenings. Convenience is key, with the Shaw-Howard Univ metro station just minutes away, granting easy access to transportation options. Explore the diverse culinary scene, trendy shops, and bustling nightlife of the surrounding area. With Whole Foods, Trader Joeâs, and Logan Circle's 14th St corridor within reach, everything you need is right at your doorstep. Don't miss out on the opportunity to experience urban living at its finest. Schedule your viewing today and make The Bellview Flats your new home sweet home!
Courtesy: Keller Williams Capital Properties
View additional infoWelcome to this stunningÂ2-bed, 2.5-bath corner unit at The Residences at CityCenter - DC's premier luxury community in the heart of downtown. This rarely-available 5th floor unit boasts natural light exposure from all 4 sides, overlooking the patio with garden and the sophisticated CityCenter plazaÂbelow. Meticulously-maintained, this gem of a home features 9-ft ceilings, white oak hardwood floors, recessed and track lighting, and luxury finishes throughout. The contemporary Foster+Partners custom-designed kitchen presents sleek European-style Molteni cabinetry, high-end Bosch, Miele and Thermador stainless steel appliances, Kohler undermount sink, white caesarstone countertops and center island. The open layout kitchen, living and dining areas is an entertainer's dream, featuring full-height exterior windows, motorized Mecho shades, and 6-ft wide sliding doors, perfect for a summer evening of fresh air and people watching below. Powder room conveniently located nearby. When ready to unwind, relax in either of the two spacious bedrooms, each with Molteni built-in wardrobes and spa-like ensuite baths, offering porcelain tile flooring, caesarstone vanities, and frameless shower/tub enclosures. Two garage parking spots and a large, secure storage unit convey. Relish in the countless building amenities including 24-hr security and concierge, 2700 sq ft fitness center, yoga studio, private spa treatment room, banquet room with catering kitchen and bar lounge, executive boardroom, private wine storage and more. Take the elevator to the penthouse level and delight in either of the two landscaped rooftop terraces with outdoor kitchens, firepit and views of the U.S. Capitol building and Washington Monument - the ideal spot for a summer BBQ or a nightcap under the stars. Need extra space when guests visit? Rejoice in the building's guest suite for just $125/night. With a walk score of 99, this elegant community is located near it all and just steps to dozens of dining and shopping options including cappuccino at Dolcezza, handbags at Hermes and Louis Vuitton, or dinner at Del Friscos. The idyllic European cafe culture is right at your doorstep. Plus, justÂ2 blocks to Metro Center station (red/blue/silver/orange lines). Don't miss this! Open House: Sunday, 5/19 1:00-3:00PM
Courtesy: Samson Properties, (703) 378-8810
View additional infoStep into this radiant corner condo in the heart of NOMA and prepare to be enchanted by its sun-drenched interiors. Offering two bedrooms plus a spacious office or flex space, along with a meticulously renovated bath, this home is a haven of contemporary comfort. Renovated in 2020, this gem boasts 936 square feet of living space adorned with hardwood floors, recessed lighting, and abundant windows framing picturesque views. The gourmet kitchen is a chef's dream, featuring granite counters, stainless steel Samsung appliances, and European-designed cabinets. Enjoy the convenience of a washer and dryer installed in 2020, alongside ample closet space and storage. Both the bath and kitchen were refreshed in 2020, with new windows and a dishwasher added in 2022. Commuting is effortless with NOMA metro just two blocks away, while nearby amenities including Harris Teeter, Trader Joe's, Union Market, and a variety of dining options cater to every need. Exciting developments are underway with a 7-acre Toll Brothers project, promising retail and park space right at your doorstep. Plus, this pet-friendly oasis warmly welcomes your furry companions. In summary, this property offers style, space, and unbeatable convenienceâall poised for you to make it your own.
Courtesy: Samson Properties, (301) 760-2136
View additional infoThis 1 Bed/1 Bath condo in the historic Yale Steam Laundry Condominium of Mount Vernon is a gem! Bright and updated interior with an open-concept layout, making it perfect for entertaining guests. The abundance of natural light flooding in through large southern and western-facing windows highlights the tall ceilings and gleaming hardwood floors, creating a warm and inviting atmosphere. The kitchen is a standout feature, with a floating island/breakfast bar, subway tile backsplash, ample cabinetry, and stainless steel appliances, making meal preparation a joy. In unit washer/dryer. Living in Yale Steam Laundry Condos offers more than just a home; it provides a lifestyle. The building is well-managed and pet-friendly, offering amenities such as garage parking, a state-of-the-art gym, rooftop pool, 24-hour concierge, and billiards lounge. Situated in a prime location, you'll find yourself just steps away from Safeway, VIDA Fitness, and a plethora of dining options, ensuring that all your daily needs are met with ease. Commuting is a breeze with access to three Metro lines, with the Yellow/Green line just a short 7-minute walk away and the Red line an 11-minute walk. Additionally, convenient access to I-395 makes traveling to Virginia and Reagan National Airport a hassle-free experience. Welcome to your new oasis in the heart of the city!
Courtesy: EYA Marketing, LLC
View additional infoNew townhome that will include an elevator!! Brand new EYA townhomes are coming to a landmark DC location. Reservoir District will feature 146 modern new EYA townhomes, along with exceptional onsite amenities including a new DC community center, 6-acre public park, future shops and restaurants, and more. The Chatfield homesite 940 features 3 Bedrooms, 2.55 baths, and includes an elevator! Contemporary kitchen, eco-friendly all-electric design, 2-car garage parking and loft level with rooftop terrace. Open House: Saturday, 5/18 1:00-3:00PM
Courtesy: McEnearney Associates, Inc., 7035499292
View additional infoOPEN SAT 5/18 AND SUN 5/19, FROM 1-3PM!Welcome to this stunning 1-bedroom condo, sun-soaked with natural light, a wide open floor plan, and situated in the heart of Bloomingdale. Located in The Providence, a boutique 17-unit building, within steps of restaurants such as Red Hen and Boundary Stone, and only a couple of blocks from Big Bear Cafe and the Bloomingdale Farmer's Market. Inside the unit you will be greeted by gorgeous hardwood floors, an updated kitchen with beautifully painted cabinets, stainless appliances and a gas range, granite counters, and recently installed additional storage under the island. The open plan allows space for a dining area, and the living area includes a gas fireplace with mantel, and also an additional nook that is perfect for a desk or a reading corner. The bedroom includes a large double door closet and a recently updated attached bathroom, which can also be accessed from the main living area when entertaining rather than guests needing to walk through the bedroom. There is an in-unit washer/dryer, and the deep coat closet in the entryway allows room for additional storage as well! Other features of this professionally managed building, include a common patio area in the rear garden with a BBQ grill, water and gas are included with the condo fee, the building is FHA approved, has a LOW FEE ($277.44), and is pet friendly! Only a short walk to all of the restaurants, shops, and markets, near Union Market, NOMA, Shaw and U Street, and less than a mile to the Shaw-Howard Univ. Metro (green/yellow lines). What a spectacular unit, in an amazing location!
Courtesy: RE/MAX 100
View additional infoAS-IS Three level townhouse is located in the desirable neighborhood of Columbia Heights. Mature trees provide ample shade and beauty to 747 Hobart Pl. Within walking distance to Columbia Heights subway station, Howard Univ., Children's Hospital, VA Hospital, Washington Hospital Center, a shopping center (Target, Marshalls, Best Buy, Burlington) Whole Foods Market, Lidl, restaurants, cleaners and so much for you to explore as you walk in your new neighborhood. Fifteen feet from your front porch is a toddlers playground with plenty of benches. This house is located on a one way street offering less traffic for you to have to deal with. Recent upgrades (within the last three years) include new HVAC, water heater, washing machine, dryer and dishwasher. Features are no carpet, central a/c, a basement and an alley in the back. Create a parking space by modifying your backyard into a driveway! Did I mention there is a hard-to-find gas station at the end of the block?!?! Location, location, location is what really makes this house a gem. Priced right. Don't hesitate to come tour this property.
Courtesy: Compass, (202) 386-6330
View additional infoNew price! Incredible value! Welcome to your new home in the heart of Shaw! This stunning 1 bed + den / 2 bed condo, nestled in a boutique building, offers modern elegance and comfort. LEED certified, this environmentally-conscious residence boasts tranquility with its rear-facing unit ensuring a quiet oasis in the heart of the city. The expansive open floor plan is bathed in natural light streaming through floor-to-ceiling windows, illuminating the hardwood floors and chic finishes throughout. A contemporary kitchen awaits, featuring a large peninsula island, stainless steel Bosch appliances, gas cooking, subway tile backsplash, and more, perfect for culinary enthusiasts. Custom California closets and built-in storage in the entryway provide ample space for organization. This unit also conveys with a large separate storage space downstairs. Indulge in the ultimate retreat within the primary suite, offering a spacious closet and spa-like ensuite bath with a dual vanity, tub and a separate shower, adding a touch of luxury to your daily routine. With an open flexible floorplan, the second bedroom offers versatility as a perfect work from home space or guest suite. As an added bonus, this secure building includes a common roof deck with breathtaking views of the Washington Monument. Located mere minutes from the metro, restaurants, shopping, Whole Foods, Trader Joeâs, and Logan Circleâs vibrant 14th St corridor, this is urban living at its finest. Don't miss the opportunity to make this your new home, schedule a showing today! $1,795,0001013 O Street NW Washington, DC 20001Open House: Sunday, 5/19 1:00-3:00PM
Courtesy: Washington Fine Properties, LLC, info@wfp.com
View additional infoSited on a quiet, tree-lined street in the heart of Logan Circle; 1013 O Street, NW is a reimagined townhome that underwent an innovative renovation in 2017. Currently home to an art gallery, the 3-level residence has many modern conveniences that create an ideal environment for the work-from-home approach so many have come to know. Soaring ceilings and gracious open living spaces span the 2,450 square foot interior while a professionally landscaped and hardscaped garden greet guests in the front; and a patio and two upper-level decks offer ideal outdoor living space in the rear. The Entry Level hosts the in-home Gallery or generous office space while the private living spaces encompass the Second and Third Levels with principal living rooms, Kitchen, full bathroom, and powder room. The homeâs MU4 zoning and separate electric meters lend an opportunity for work/living flexibility or a simple conversion to two separate dwelling units; the property could also easily be transferred into a single-family residence with 3 bedrooms. There is currently 1 bedroom in the property. 2 private, off-street parking spaces complete the offering. Located on a charming block in the heart of Logan Circle, this townhome is perfectly sited nearby the shopping and dining destinations of DCâs renowned 14th Street; ample grocery stores include Giant, Whole Foods, and Trader Joes; the U Street / Shaw Metro station, and numerous parks and green spaces. $1,299,00049 U Street NW Washington, DC 20001Open House: Saturday, 5/18 1:00-3:00PM
Courtesy: Maven Realty, LLC, (202) 800-2546
View additional infoWelcome to this historical gem located in the renowned, Ledroit Park. This picturesque area is home to some of the most beautiful row homes in the district. 49 U St boasts it's original hardwood floors, and Victorian design palette. Updated and move in ready, it is your canvas to create the home of your dreams. There is a fully finished and legal basement located down stairs with a front and rear entrance-which escalates the long term value of this fantastic property. This home offers a total of almost 2500 square feet with 4 bedrooms and 3.5 baths. There is ample yard space for seating or to create a beautiful garden in front of the home. The rear driveway is large enough for 3-4 cars or build up your outdoor patio and retain 2 spaces. Reimagine this beauty however you choose and live comfortably while you decide. Walk to the metro, Whole Foods, ample bars and restaurants or simply grab a coffee at your corner market. Children's Hospital, Medstar and the new "Reservoir District" are just blocks away. This location is a Washingtonian's dream just minutes from the interstates and downtown. Come and see this beauty today! Open House Saturday from 12-1:30pm.
Courtesy: RE/MAX Realty Services
View additional infoCharming 3-Level Townhome with Modern Upgrades Welcome to this spacious 3-level townhome that seamlessly blends classic charm with contemporary features. Nestled in a convenient location close to shopping centers, this home offers comfort, style, and functionality. The interior boasts new floors, including gleaming hardwood that adds warmth and character to every room. The gourmet kitchen is a highlight, featuring granite countertops, stainless steel appliances, and ample cabinet space. Whether youâre cooking or entertaining, this kitchen is a dream come true. Recessed lighting throughout ensures well-lit spaces, whether youâre working, relaxing, or hosting guests. The large 3-level addition at the rear of the home provides extra living space, perfect for a family room, home office, or playroom. Need a bedroom on the main floor? Youâve got it! The main-level bedroom is ideal for guests or as a master suite. No more morning rushâthe two bathrooms on the second level ensure everyone can get ready comfortably. Donât be fooled by the exterior; this home is larger than it appears! The private rear parking ensures youâll never struggle to find a spot, and the backyard potential is endless. Create your own oasis, garden, or outdoor entertainment area. Located close to shopping centers, restaurants, and parks, this townhome offers the best of both worlds: suburban tranquility and urban convenience. Donât miss out on this fantastic opportunity to make this townhome your own! Schedule a showing today.... $925,000217 R Street NW Washington, DC 20001Open House: Saturday, 5/18 12:00-2:00PM
Courtesy: RLAH @properties, 2025188781
View additional infoLocated in the heart of the action, we invite you to view 217 R Street NW. This beautiful home features 4 bedrooms and, 2-bathrooms, with an English basement located in the well-sought-after neighborhood of Bloomingdale. This beautiful home features the perfect blend of historic charm and modern amenities. This property features a separately entranced English Basement perfect for tenants or AirBnB, original bricked-front, sun-drenched rooms, gleaming hardwood floors, an open main level floor plan, and a full-sized kitchen in the English Basement. Nestled just less than a 2-minute walk from the 90 & 92 Metro Bus stop and a 20-minute walk to U Street/African-American Civil War Memorial/Cardozo Metro Station this property is a commuter's dream! Explore the lively bars along U Street & 14th Street and enjoy the Sunday Farmers market just one block away. Donât miss this opportunity to make this charming row home your own! $1,049,000136 Q Street NW Unit 2 Washington, DC 20001
Courtesy: Compass, (703) 266-7277
View additional infoRare opportunity to live in a gorgeous and spacious penthouse unit with private outdoor space and private parking! This home is brand new and absolutely breathtaking! No detail was overlooked in this high-end new construction. Welcome home to this elegant 3-bedroom + den, 3-bathroom residence located in the heart of DC. Spanning over 2,000 square feet, this impeccably designed home offers a seamless blend of sophistication and comfort. Enjoy the high ceilings and open floorplan with a bright and beautiful kitchen-to-living room concept. The stunning modern kitchen features custom slab cabinets, stainless steel appliances, sleek quartz countertops, and convenient pot filler above the range. Wide plank white oak hardwood flooring throughout creates a light and airy feel. Luxe bathrooms include marble tiling, high end plumbing and lighting, and spacious vanities. High efficiency washer/dryer are already included in the sale .Your private roof-deck provides an idyllic setting for both relaxing and entertaining. Off street parking is included in the price of the home. With 3 Metro stops within a half mile radius, (Red and Green Lines), accessing every corner of the city is a breeze. With a walk score of 93, you're a hop, skip, and a jump away to neighborhood gems like Big Bear, Red Hen and Boundary Stone while also convenient to grocery stores like Harris Teeter and Safeway. Embrace the convenience and fun of urban living! $1,275,0001622 6TH Street NW Washington, DC 20001
Courtesy: Redfin Corp
View additional infoWelcome to this 4 bedroom, 3.5 bath row home featuring a Detached Garage/Carriage House and potential income generating lower level with its own separate front entrance. This transitional floor plan blends traditional and modern design elements that create a clean, timeless, and classic home. Upon entering, youâre greeted by the warm ambiance of the interior, featuring rich hardwood floors, exposed brick walls and high ceilings that create an inviting atmosphere. The main level is designed for entertaining with a spacious living room centered by a gas fireplace adding instant charm. The large, separate dining room is the perfect space for both formal and family dinners. Donât miss the storage under the main steps. The kitchen has plenty of cabinets, gas cooking, stainless steel appliances. From the kitchen, step out onto the hardscape patio for dinners al fresco. There is a half bath conveniently located on the main level. Retreat to the tranquil primary suite on the upper level which boasts another gas fireplace and en-suite bathroom with separate tub and shower. Two bedrooms complete the upper level along with another full bathroom. The bonus feature is the potential income generating English basement with a separate entrance that has a full kitchen, bedroom, bathroom, living area with a 3rd gas fireplace, and equal access to the laundry room. This is an ideal space for Airbnb, au-pair suite, or an office space for the work from home professionals. Commuting could not be easier with secure parking in the detached garage. The garage/carriage house has electricity and lighting which provides many options for its use. The garage/carriage house conveys as is. Just steps to the Shaw and Metro Station and surrounded by restaurants, boutiques, and shops. Easy access to the City Market at O St. $1,725,000937 N Street NW Washington, DC 20001
Courtesy: Central Properties, LLC,
View additional infoOPEN SATURDAY 5/11: 1-3 Discover the perfect blend of historic allure and contemporary comfort in this exceptional Second Empire-style gem, now available for sale. This home exudes the unique character of the Victorian era, captured in its high ceilings, spacious formal rooms, deep-set windows, and elegant heart pine flooring. On N St, with rear backing to Naylor Court. Inside, French doors open onto a large, private garden that also serves as additional parking, secured by remote-controlled mahogany doors. At the heart of the home is a spacious gourmet kitchen, equipped with top-of-the-line Subzero and Smeg appliances. This culinary haven flows seamlessly into an expansive open family room, providing an ideal space for relaxed entertaining. Added contemporary comforts include heating and cooling systems managed by smart Nest thermostats. The rear staircase ascends to the generous living quarters. The primary suite, offering ample space and privacy, features two walk-in closets, providing an opulent retreat. A luxurious en-suite guest room boasts its own balcony, providing an extra touch of elegance to the modern amenities. The third level unfolds into a versatile space, perfect for additional bedrooms or offices, while an exterior-accessed, unfinished basement offers potential for customization â envision an in-law suite, a wine cellar, or a spacious storage area. Situated on a generous 2940 SF lot on the coveted Naylor Court, this semi-detached row house offers a remarkable balance of indoor and outdoor living space. Recent enhancements include new systems, professional landscaping, and various necessary repairs and replacements, ensuring the home is in exceptional condition. With nearly 3200 SF of living space, plus a basement, this rental home provides excellent value. For those seeking a distinctive residence that harmoniously melds the charm of Victorian architecture with modern conveniences and spacious living, this property stands as an extraordinary opportunity.
Courtesy: KW Metro Center, (703) 224-6000
View additional infoWelcome to Chapman Stables! Step into this newly built (2018) 1-bed, 1-bath condo unit flooded with natural light from floor-to-ceiling windows, complimented by a soothing neutral color palette. The modern kitchen boasts stainless steel appliances, including a full-size refrigerator and freezer, sleek countertops with under-counter lighting illuminating the luxurious backsplash. The contemporary cabinets offer optimal storage with a modest footprint. The owner's suite, with a well-appointed separate closet and floor-to-ceiling windows connected to the spacious bathroom. You will find ample storage for all your necessities, a large shower with floor-to-ceiling tiles and a frameless glass door, modern vanity and commode. Additional notable features include in-unit Bosch washer/dryer, fantastic amenities, and meticulously maintained community grounds - including a STUNNING roof deck area with views for miles and tons of sun and entertaining space! Enjoy the convenience of water, sewer, trash, recycling, and on-site Concierge services covered by the low condo fee! Also adjacent to a delicious restaurant and only a 10-minute walk to the Metro! The perfect starter unit for urban living!
Courtesy: Compass, (202) 386-6330
View additional infoPRICE REDUCTION! Welcome to 142 Bryant Street Northwest, Unit 1 - a spacious and beautifully designed 3-bedroom, 3-bathroom condo nestled in the vibrant neighborhood of Bloomingdale. This hidden gem offers a comfortable and modern living experience that will make you feel right at home. As you step inside, you'll be greeted by an inviting patio, perfect for entertaining guests or enjoying some peaceful moments outdoors. The front porch provides additional space for seating, allowing you to soak in the neighborhood with only green space directly across the street. The layout of this condo is reminiscent of a classic DC row home, with ample storage space throughout. On the main level, you'll find a generously sized bedroom complete with a walk-in closet. A full bathroom with a bathtub is conveniently located nearby, ensuring convenience for both residents and guests. Additionally, there is a rear exit that leads to your private parking space, making city living hassle-free. Venturing downstairs, you'll discover the second bedroom featuring beautiful built-in shelving that can be utilized as an office space, an additional living area, or as a guest room. The primary bedroom is truly impressive in size and offers abundant storage options. The attached spa-like bathroom boasts a massive soaking tub and a separate glass-enclosed shower, providing a luxurious retreat within your own home. Just outside the primary suite there is washer/dryer, large linen closet, and additional built-in storage under the steps. Bloomingdale is a flourishing neighborhood rich with history, adjacent to LeDroit Park. You can walk to Crispus Attucks or LeDroit Park, and just about everything you could need along the 1st Street NW and Rhode Island Ave NW intersections. Walk to Children's Hospital and MedStar Health systems. The Farmer's Market is perfection, located next door to the dreamy Big Bear Cafe with tons of outdoor seating, enjoy one of DC's top restaurants, The Red Hen, or hit the bar at Pub & The People. Walk to Shaw metro, the new Whole Foods at Atlantic Plumbing, and easy access to bus lines and bike share, a great place to live and commute. Important to note! 142 Bryant is located just three blocks from the incoming Reservoir District at the Historic landmark McMillan Reservoir. There will be amenities such as a state-of-the-art District of Columbia community center, 6-acre public park, future onsite shops and restaurants, and more. So much opportunity and community here!
Courtesy: McWilliams/Ballard Inc., info@mcwilliamsballard.com
View additional infoNew pet-friendly condominiums in Shaw with full-time concierge, welcoming lobby/lounge area, and rooftop sky-lounge and terrace. Well-designed floorplans with white oak hardwood flooring throughout the living spaces and Porcelanosa tile floors in baths. Chef-grade kitchens feature Thermador appliances with gas cooking, quartz counters, and Italian cabinetry. Most homes, including this one, have attached outdoor spaces. One parking space included. Please contact listing agent for private tour. Photos are of model home.
Courtesy: Engel & Volkers Washington, DC
View additional infoOPEN SUN 5/12 1-3pm. Terrific 2 bedroom, 1.5 bath condominium in Bloomingdale. Bright living room with bay window. Gourmet kitchen with stainless appliances, granite counters, and large pantry closet. Nicely sized bedrooms. Full bath and powder room. Cozy rear private deck perfect for relaxing and entertaining. In-unit washer & dryer and beautiful hardwood floors throughout. Great location across the street from the Red Hen and close to all the restaurants and shops in Bloomingdale, Eckington, and Shaw. Easy walk to the Shaw / Howard University Metro station.
26–50 of 207 properties displayed
How may I help you?Get property information, schedule a showing or find an agent |
|||||||||||||||||||||||||||||||||||||||||||||||||||||||||||||||||
|
|
|
|
|||
 |
Copyright © Metropolitan Regional Information Systems, Inc.
