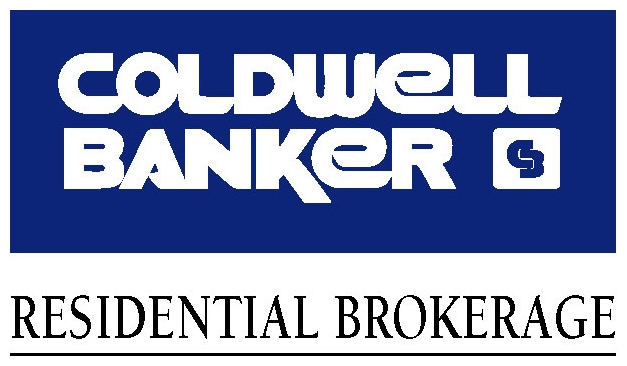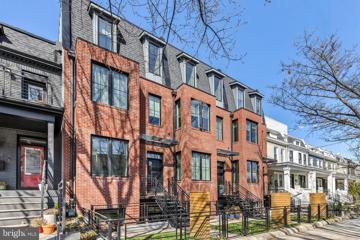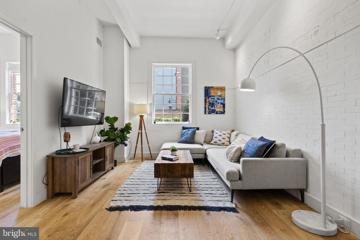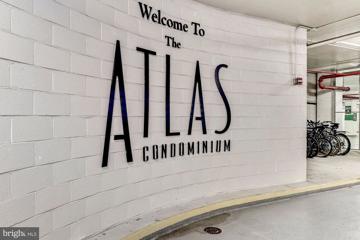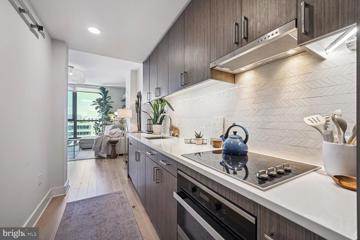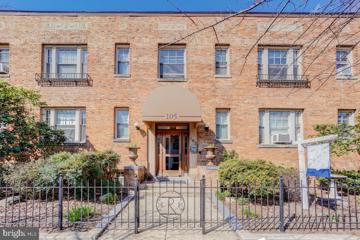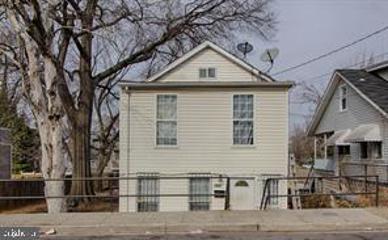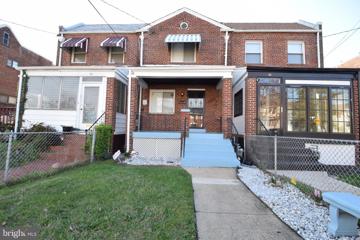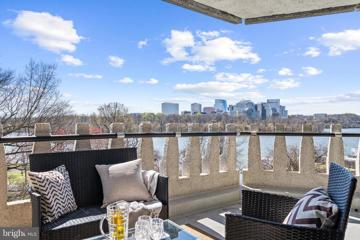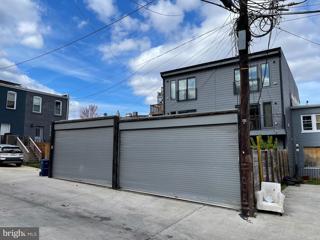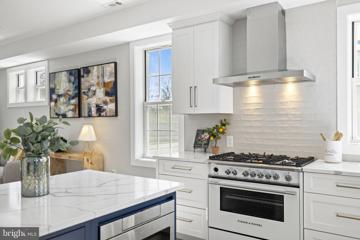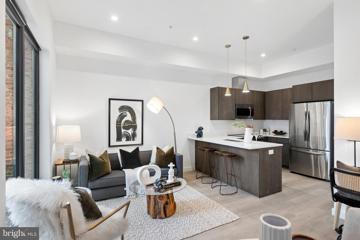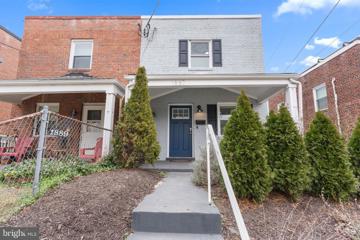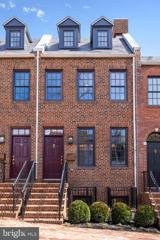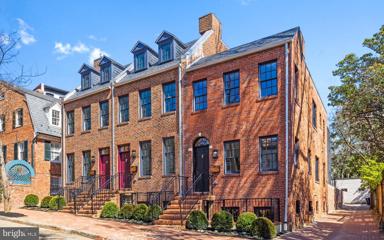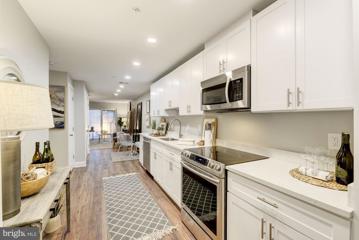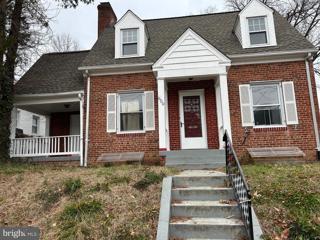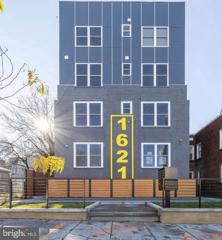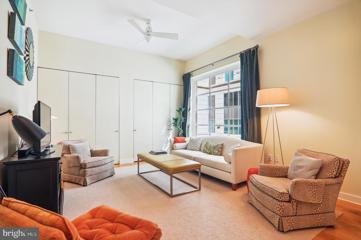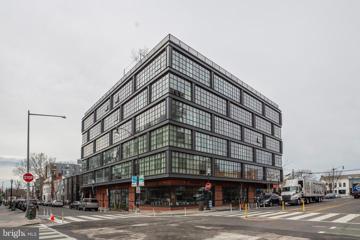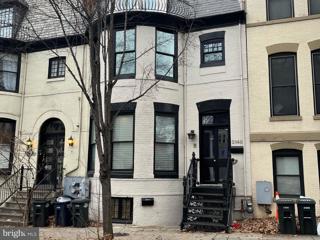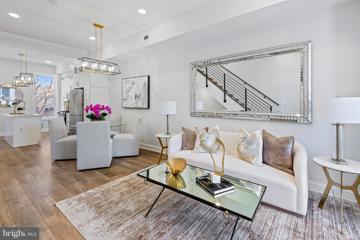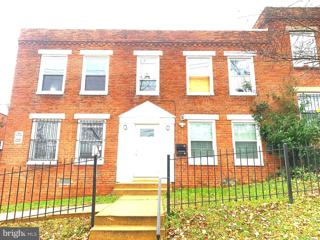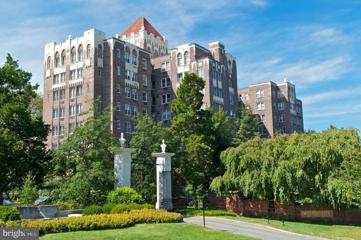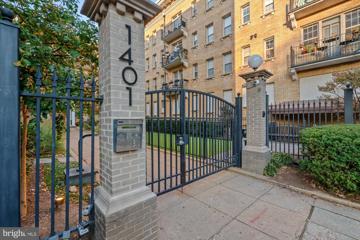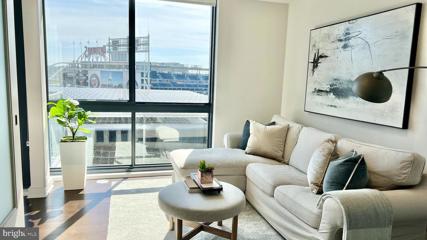 |  |
|
Washington DC Real Estate & Homes for Sale2,261 Properties Found
1,201–1,225 of 2,261 properties displayed
Open House: Sunday, 5/5 12:00-2:00PM
Courtesy: Redfin Corp, 301-658-6186
View additional infoLuxurious 3-bedroom, 3-bathroom condo boasting abundant natural light throughout its open layout, while exuding warmth and comfort. The stylish kitchen features sleek modern touches, including stainless steel appliances, a breakfast bar, and elegant marble countertops. Both ensuites nestled nicely in the English basement offering a dual vanity sink in the primary suite along with ample walk-in closet space, while the third bedroom sits on the upper level for added convenience. Enjoy outdoor relaxation and entertaining on the balcony accessible from the living area. In addition, the third bedroom offers generous sunlight, completing this perfect urban oasis in the coveted Petworth neighborhood! Enjoy one of the many restaurants and cafes within close proximity of your new home. Just a half-block away, start your day with the finest coffee at LaCoop Coffee, savor artisanal pizzas at Anxo Cidery in the evening, and treat yourself to ice cream from Everyday Sundae or sushi and sandwiches at Mita Cafe. Beyond the allure of local cafes and eateries, this location is a commuter's dream. With a bus stop right at the corner, you're just an 8-minutes away from either the Takoma Red Line Train Station or the Georgia Avenue-Petworth Green Line Station. These connections place the entire DC area within easy reach, making work commutes a breeze and ensuring the city's cultural and social offerings are never far away. Open House: Sunday, 5/5 2:00-4:00PM
Courtesy: Compass, (301) 298-1001
View additional infoThe future is bright in one of the best 1 bed/1 bath condos in the rarely available, LEED certified Buchanan School. You'll enjoy 700 square feet of fully above ground, sun-filled space with epic, 10â+ high ceilings, exposed brick, and oversized windows. This thoughtfully designed unit provides a perfect flow for your life with a thoughtful floor plan ideal for entertaining. The kitchen is a chefâs delight with ample cabinetry and counter space, large Calacatta quartz waterfall island, full height quartz backsplash, Bosch appliances, LED under cabinet lighting, and a refrigerator integrated into the custom cabinets with panels. The spacious bathroom is a true retreat with a tub shower with built-in ceramic nook, large dual vanity with drawers and cabinets, and marble herringbone floor tile. With entrances from both the living area AND the bedroom, the bathroom serves as an en suite while retaining easy access from the kitchen for guests. Next to the bathroom, find your must have luxury - a stacked, in-unit, front loading laundry set. Storage is a breeze with a coat closet and dual primary closets with the option to transform your large walk-in into a small office. This well appointed and luxuriously modern space is ideally situated near the building entrance, with not a single step up or down - just walk right in with your groceries and your pup. Nestled in Capitol Hill, Buchanan School is within walking distance to two metro stops, Safeway, Fragerâs Hardware, The Roost Food Hall, Mangialardo's Italian Shop, Sweet Crimes Bakery, La Lomita, Trustyâs (the beloved local watering hole) and many other restaurants, boutiques, and practical amenities. A bike room, mail room, beautiful common room with pocket doors for your private parties, landscaped, communal outdoor patio with grills, and landscaping are all included and, most importantly, The Buchanan School is pet *and* investor friendly with a low monthly fee making this a flexible investment that fits into your bright future, wherever it takes you.
Courtesy: EXP Realty, LLC, (833) 335-7433
View additional infoBest view, highest floor, lowest condo fee for the largest unit available in this price bracket. Beautiful view west to Georgetown and Arlington! Gorgeous sunsets! Don't miss this 933 square foot 1 Bedroom + Den with garage parking, tucked between Foggy Bottom and Georgetown, in The coveted, exceptionally well managed Atlas Condominiums. Large, en suite walk-in closet, and dual entry bath with full sized tub off the Primary Bedroom. All new, elegant, luxury vinyl floors throughout. Work from home in your built out Den or from the nook in the bedroom; easy access to Rock Creek, the museums, monuments and downtown DC, ! Next to Trader Joe's. Twenty-four hour Gym. Steps to three METROS and City Bus, George Washington University and Medical Center, Rock Creek Park and Georgetown, major thoroughfares and DC's National Airport Walk to many five star hotels & dining. Two blocks to Georgetown, and a quick ride to Georgetown University Medical. City Bus: M and Pennsylvania Avenue.
Courtesy: Long & Foster Real Estate, Inc., yanira@lnf.com
View additional infoNow priced to sell at $469K, well below assessed value, OR, take advantage of a special financing offer to reduce buyer's monthly payments in year 1 and 2 of the loan. Ask for more details. Welcome to luxury living in the heart of DC's vibrant Navy Yard-Capitol Riverfront neighborhood! This stunning condo is impeccably designed, featuring white oak hardwood floors, soaring tall 9+ ceilings, expansive windows, ample natural light, and designer finishes throughout including Blomberg appliances and sleek modern wood textures. Completed in 2021, this exclusive residence includes top-notch amenities, including concierge service, bike storage, a package room, Dryy Drop lockers for your dry-cleaning needs, a fitness center, an outdoor pool, billiards, coffee bar, a party-lounge room, Zen garden, and a rooftop terrace with fire pits, grills and breathtaking views of the city. Your pets are welcome here too, check out the dog washing salon and the indoor dog playground. The building and this unit were built with ANSI guidelines in mind, and offers many accessible features for guests and residents. Located in the bustling Capitol Riverfront neighborhood, residents enjoy a plethora of dining, entertainment, and recreational options including Nat's Stadium right at your doorstep. Easy access the Metro station and major highways, commuting around the city is a breeze, no car required. Don't miss this rare opportunity to own a piece of luxury in one of DC's most sought-after neighborhoods and experience the epitome of urban living at its finest!
Courtesy: RE/MAX Allegiance
View additional infoLive in the heart of Capitol Hill without breaking the bank. Situated between Eastern Market and the Capitol building, this unit is where practicality and convenience converge. Whether you need a place to live, or a place to stay when in the city, this unit will serve your purposes. Step inside unit 202 to discover a thoughtfully designed space featuring updated finishes and ample natural light. The open layout maximizes every square foot, offering versatility and functionality. The unit boasts an in-unit washer and dryer, original oak flooring, gas stove and an extra storage facility on the premises. Call / text to set up a reserved showing.
Courtesy: Coldwell Banker Realty - Washington, (202) 387-6180
View additional info
Courtesy: Embassy Real Estate Brokerage, (301) 690-0585
View additional infoJoin us for our Open House on Saturday April 25th from 2-4 pm. LOWER NEW PRICE on this beautiful home! Plus seller offering $4000.00 closing cost help to buyer with ratified contract before 4/30/24. BRAND NEW HEAVY UP of electrical to 200 AMP. Schedule your showing today!!! Don't miss this beautiful brick Colonial porch front townhome with 3 Bedrooms, 2 updated full Baths, an updated kitchen with granite countertops and stainless steel appliances, and hardwood floors. The basement boasts a rec room, laundry room, and full bath. The parking in the back and nice large yard allow for plenty of entertainment. Located less than a mile from the Minnesota Ave and Benning Road metro stops, you'll have easy access to the entire city and beyond. Deanwood is a vibrant neighborhood with numerous parks, schools, and community centers, providing a strong sense of community. The property is located near a $600 million dollar development project, anchored by the recently completed DC DGS building. With proximity to 295, 95, H Street Corridor, RFK, Capitol Hill, and everything DC has to offer, you're always well-connected. Schedule your viewing today and start living your dream!
Courtesy: Winston Real Estate, Inc.
View additional infoBreathtaking River View, Superb Renovation. 2,740 square foot interior, exquisitely renovated by BOWA Design/Build. Three bedrooms converted to 2 bedrooms and den, 3.5 baths. Over 90-ft full balcony and floor-to-ceiling windows turn the corner and follow the river, across the entire sunny southwest facing interior. Balcony access from every room. A panorama of Potomac River, Key Bridge, Kennedy Center, Roosevelt Island, and sunset views is matched by the sensational one-of-a-kind interior. The living and entertaining spaces include 4 seating areas. The unforgettable dining space has a woodworking masterpiece crafted ceiling and accent wall in walnut with hidden lighting strips and an Italian glass chandelier. Abundant art space and recessed dimmable and adjustable lighting throughout. Trucor Black Hills Oak flooring throughout. Sophisticated office/den/theater room with pocket privacy doors, Cygnus quartz wall-to-wall bench. Office features a wrap-around desktop in Zeus White quartz, AV easily accessible in cabinets. Gourmet kitchen with quartzite counters - the beautiful Taj Mahal quartzite counters, sitting bar, and backsplash set the stage for the captivating Cobalt Blue quartzite peninsula countertop, waterfall and raised breakfast bar counter. Custom Brookhaven cabinetry and specialty pull-out cabinet with organizer. Appliances include Miele Mastercool II Smart refrigerator, Miele 30" gas range with convection, Miele steam oven with multi-steam technology, Miele dishwasher, Miele dual zone wine storage refrigerator, Zephyr Range Hood, Panasonic microwave Invertor Technology & Genius sensor. Pendant lighting. Pentair Everpure filtered water system. Well-lit pantry with movable shelving and rolling cart. Luxurious primary bedroom with custom draperies, sitting area, Contardi Lighting, wall sconces by King Roselli Architects. Tailored Living closet system. The primary bath features two thermostatic shower systems, Brizo Raincan showerhead and EuroSlide Bar handshower, heated floor and towel warmer, wood vanity, wood surround whirlpool tub with Bubble Massage and IPE wood decking - all will make you feel like you stepped into a spa. Toto commode. Emil Stonetalk Italian tile floors and surround. Accent wall, vanity counter, and designer floating stone shower benches in Kalahari quartzite. The second bedroom features a Tailored Living murphy bed, and Exercise TRX XMount Anchor. Guest bathrooms with Emil Stonetalk Italian tile, Zanzibar Marble and Silver Brown Wave Travertine benches, Floating vanity counters in Zeus White quartz. The powder room has a floating vanity with Basalt stone sink base and pendant lights. Bosch washer/dryer and Zeus White Quartz counters. Double-pane windows have extra 3M Prestige film for art protection and comfort. State-of-the-art smart home features include rock-solid mesh WIFI, CAT6 cables, Samsung TVs with 4K Apple TV, Lutron motorized shades, Eufy doorbell, Netgear switches, and UPS protection. Lutron programmable motorized blinds are in the entertainment areas, custom black-out draperies in bedrooms. Extraordinary closet and storage space throughout, plus additional storage. Underground parking space can possibly hold two cars. $103,000 Building Mortgage is subtracted from the sale price at settlement.!!!Ask agent. Watergate West has undergone terrific and extensive renovations. All inclusive fee includes property taxes, utilities, maintenance of HVAC and basic cable. Watergate West amenities include 24-hour front desk & doorman service, heated outdoor pool, roof terrace, fitness center, beautifully landscaped gardens, plus on-site shops & restaurants. Walking distance to the Kennedy Center, Georgetown Waterfront, Foggy Bottom Metro, Watergate Hotel & Spa, and restaurants.
Courtesy: Keller Williams Capital Properties
View additional infoFull-size (9' x 19') parking spot available behind 1631 Montello Ave NE. Space number P-3. Spot access is gated with keypad access. The spot is uncovered. Please see survey for exact location of spot. $1,125,0002304 N Capitol NW Washington, DC 20002
Courtesy: Compass, (202) 386-6330
View additional infoWelcome to 2304 North Capitol Street Northwest, a remarkable 4-bedroom, 3.5-bathroom end-unit row home located in the historic Bloomingdale neighborhood of Washington, DC. This stunning residence spans 2289 square feet and seamlessly blends historic charm with modern luxury. Step inside to discover an exquisitely renovated interior, featuring an open floor plan flooded with natural light, creating an inviting and airy ambiance. The chef's kitchen is a true masterpiece, boasting Fisher & Paykel dual fuel white gas range and refrigerator, custom cabinets, and elegant, high-quality tile selections. This home has undergone a top-down renovation, including a new roof, electrical, and plumbing, offering peace of mind for years to come. For the tech-savvy buyer, the house is pre-wired for TVs, cameras, and internet, ensuring seamless connectivity throughout. The attic/bonus room provides a versatile space with both heating and cooling, while the substantial deck off the rear addition offers a perfect setting for al fresco dining and entertaining. Additionally, the property has a certificate of occupancy and an active basic business license for both the main house and lower level. The lower level currently has a tenant in place, providing an additional income of $1,845/month. The property also offers parking for one plus cars. Conveniently situated in the heart of Bloomingdale, this home provides easy access to vibrant restaurants and several parks. It is also just a couple of blocks away from the future development of the McMillan Site, poised to include a grocery store and various retail options. This legal 2-unit home with a full gut renovation is a rare gem, offering a seamless blend of elegance, modern convenience, and potential income opportunity. Don't miss the chance to make this exquisite residence your own. Schedule a showing today! Open House: Saturday, 5/4 1:00-3:00PM
Courtesy: Urban Pace
View additional infoMeet The Matthew -Naylor Court's newest addition. A boutique 9 unit condo in a prime downtown location where each residence is one of a kind. Showcasing high-end finishes throughout and most conveniently surrounded by Michelin Starred Restaurants. A truly one of a kind ownership opportunity. Schedule your visit today.
Courtesy: Compass, (301) 298-1001
View additional infoWelcome to 1887 Savannah Pl SE, a charming urban retreat in Randle Heights. Renovated in 2018, this 3-bed, 2-bath home offers 1275 square feet of stylish living space, a well-appointed kitchen with a large island and stainless steel appliances, serene bedrooms, and a private deck in the rear, perfect for entertaining. $3,295,0001667 Avon Place NW Washington, DC 20007
Courtesy: Compass, (202) 386-6330
View additional infoCreating an entirely new space that responds to contemporary living is a special challenge when the context is Georgetown. Myriad elements must be considered when devising an environment that is responsive to daily life while conveying a sense of harmony. Restrictions within the urban landscape multiply these challenges so that the new buildings will be consonant with the fabric of the neighborhood. Every challenge has been met; every expectation exceeded. Entrusted to the hands of distinguished architect Christian Zapatka and constructed by Dilan Homes, these three residences on Avon Place offer a fresh approach which does not yield to historical revivalism. An entirely unique idiom is expressed where the relationship between the new and the old speak to each other in a respectful way. This collaboration between talented architect and renown builder produced the finest new homes in the city. These residences are a testament to the expertise of Dilan Homes and the carefully measured contributions of its participants. The details and overall composition harmonize in a way that is seldom encountered. Each residence offers exquisitely designed and beautifully created tile from Architessa, sumptuous finishes and lighting, and handsome gardens by Bell Design, Inc. Our collaboration was further enhanced by Welsh Interiors, which presented the space to assist in imagining how the environment might be experienced. $2,795,0001665 Avon Place NW Washington, DC 20007
Courtesy: Compass, (202) 386-6330
View additional infoCreating an entirely new space that responds to contemporary living is a special challenge when the context is Georgetown. Myriad elements must be considered when devising an environment that is responsive to daily life while conveying a sense of harmony. Restrictions within the urban landscape multiply these challenges so that the new buildings will be consonant with the fabric of the neighborhood. Every challenge has been met; every expectation exceeded. Entrusted to the hands of distinguished architect Christian Zapatka and constructed by Dilan Homes, these three residences on Avon Place offer a fresh approach which does not yield to historical revivalism. An entirely unique idiom is expressed where the relationship between the new and the old speak to each other in a respectful way. This collaboration between talented architect and renown builder produced the finest new homes in the city. These residences are a testament to the expertise of Dilan Homes and the carefully measured contributions of its participants. The details and overall composition harmonize in a way that is seldom encountered. Each residence offers exquisitely designed and beautifully created tile from Architessa, sumptuous finishes and lighting, and handsome gardens by Bell Design, Inc. Our collaboration was further enhanced by Welsh Interiors, which presented the space to assist in imagining how the environment might be experienced.
Courtesy: Compass, (301) 298-1001
View additional infoWant a little extra $$ for new furniture for your new pad? The seller is offering ONE YEAR OF PRE-PAID CONDO FEES!! This unit is in a new(er) 16-unit elevator condo building that offers modern & classic aesthetics throughout. #404 is a stylish open floor plan including a straight-run kitchen with stainless-steel appliances that leads to an open living space great for entertaining and hanging out - and the VIEWS don't hurt either! With 1 bedroom and a den that lives like a bedroom, and 2 sparkling baths, good closet space and good natural light, this is the perfect condo for you. Low condo fee in boutique building steps to everything in the Petworth/ Park View corridor! All pets welcome. STOP paying rent and wasting money!
Courtesy: Michaels Realty, Inc.
View additional infoGREAT POTENTIALS! DETACHED. 5 BEDROOMS AND 2 BATHROOMS. SOLD AS IS! HAS AN ATTACHED GARAGE IN REAR. NICE FRONT PORCH. NICE YARD. HARDWOOD FLOORS. NEEDS SOME WORK IN THE KITCHEN AND BATHROOMS.
Courtesy: Samson Properties, (301) 760-2136
View additional infoIntroducing an exceptional new addition to Fairland's landscape, just moments from the esteemed $51M MLK Gateway development. Unit 6 presents an irresistible opportunity with 1108 square feet of space, boasting three bedrooms and one bathroom at an unbeatable price point, ideal for young professionals or first-time homebuyers. Why settle for renting when you can own a piece of history in this vibrant city? Step inside and immerse yourself in an urban lifestyle like no other, with an inviting open floor plan and a wealth of upscale amenities. The modern kitchen is flawlessly designed with top-of-the-line appliances, sleek stone countertops, and ample cabinet space. Beyond the confines of the unit, residents will become valued members of a dynamic and culturally rich community, with seamless access to public transportation. Moreover, we're proud to offer creative financing and down payment assistance programs, including the $2500 Ward 8 Manna grant, up to $15,000 FHLB grant, and additional seller credits, ensuring homeownership is within reach for all who qualify, making homeownership a reality for everyone! Embrace the pinnacle of contemporary city living at our remarkable new condominium development, where luxury and convenience converge in an unparalleled urban oasis. Parking is available for an additional fee in the rear of the building.
Courtesy: Coldwell Banker Realty - Washington, (202) 387-6180
View additional infoStylish city living with the quiet of the suburbs. Through the entrance, which features a spacious hallway closet, youâll step into the generous open floor plan. Hardwood floors, 9ft+ ceilings, and beautiful natural light greet you in this over 900 sqft residence. Oversized windows frame the space. A wall of closets in the living room is a welcome storage area. The well-appointed kitchen has granite countertops, extensive countertop space and plenty of cabinets. The bedroom feature more generous closet space and access to the private terrace. One of only two in the building. The bathroom is oversized with a tub shower and large vanity. The Residences at Terrell Place is a boutique 29-unit building featuring a modernly elegant lobby, elevators, weekday concierge, fitness room, and rental parking in the underground garage. Located in Penn Quarter, the building is surrounded by award-winning restaurants, numerous museums, historic sites, coffee shops, City Center shopping, the National Mall and so much more. A storage space conveys with the unit and pets are welcome.
Courtesy: McWilliams/Ballard Inc., info@mcwilliamsballard.com
View additional info*Updated Pricing* Welcome to this top 5th floor Junior 1 bedroom in the industrial award winning Atlantic Plumbing building. Looking for your first Condo or Pied a Terre investment property? Look no further. This is a well maintained, turn key condition, penthouse level residence that provides floor to ceiling windows with sleek and modern finishes throughout and Bosch appliances within. Designed by well known architect Mr. Morris Adjmi (please google him if Architecture and design interest you), this community plays an homage to the historic Atlantic Plumbing Electric Company and warehouses that once occupied the SHAW neighborhood. Residence 506 makes perfect for that urban city dweller, inner pocketed bedroom enclosed by two barn doors will comfortably fit a queen size bed with traditional closet space as shown in pictures. Ample glass via windows, accompanied by industrial details throughout the bathroom and kitchen. Building has gym and rooftop with outdoor space/party room/and outdoor space. Location is key with great access to Metro, Restaurants, Nightlife, Movie Theater (across street), CVS. Owners will pay for a year access to rooftop pool, located at the AP Apartment rentals across street. Building offers bike storage. $1,950,0002149 Florida Avenue NW Washington, DC 20008
Courtesy: Keller Williams Chantilly Ventures, LLC, 5712350129
View additional infoAbsolutely Fabulous Row House in the Best Kalorama Location! Welcome to sophistication and luxury living at its finest! This meticulously maintained 4-bedroom, 3.5-bathroom treasure is a true gem nestled in the heart of Kalorama. Boasting unparalleled convenience and elegance, this home offers the epitome of urban living. Features include: Impeccable maintenance ensuring pristine condition throughout Spacious layout ideal for modern living Three cozy fireplaces adding warmth and charm to the ambiance Impressive 9ft+ ceilings enhancing the sense of spaciousness and airiness Exquisite brick detailing adding character and timeless appeal Cathedral ceilings providing architectural grandeur and visual interest A rooftop deck providing the perfect setting for entertaining or enjoying serene moments Conveniently located within walking distance to the Dupont Circle Metro A plethora of dining options ranging from casual eateries to fine dining establishments Abundance of shopping, entertainment, and nightlife venues right at your doorstep The lowest level of the home features a fully equipped apartment with its own private entrance, offering flexibility and additional living space or as a rental. Can easily yield $3,500.00 as a rental! Don't miss this rare opportunity to own a piece of Kalorama's finest real estate. Schedule your showing today and experience the epitome of luxury urban living! $1,049,0001551 4TH Street NW Washington, DC 20001
Courtesy: RE/MAX Realty Centre, Inc.
View additional infoIntroducing a fully and newly renovated Victorian row home. This charming residence seamlessly blends modern amenities with classic curb appeal, creating a delightful living experience in the heart of Shaw. Upon arrival, you'll be captivated by the grand Victorian facade, adorned with large bay windows that bathe the interior in natural light and exude an inviting atmosphere. The kitchen stands out with its beautiful unique quartz countertops, modern shaker-style cabinet, and new appliances. Significant investments have been made in this property, including a new HVAC system, roof, new flooring, and windows, ensuring both peace of mind and energy efficiency. With 3 bedrooms and 3.5 baths, this home provides comfortable living spaces for the entire family. Location, Location, and Location Nestled in the vibrant Shaw neighborhood, this residence offers proximity to an array of retail and entertainment options, while granting easy access to major commuting routes. The Yellow/Green Line Shaw Metro station is just three blocks away, ensuring effortless commuting and city exploration. Don't miss the rare opportunity to own an elegant Victorian row home in one of DC's most central and sought-after locations.
Courtesy: Samson Properties, (703) 378-8810
View additional infoPRICE JUST REDUCED $20,000.00 Building consists of 4-Units Multiple Units Are Now Available Beautifully Renovated Condominium in Congress Heights in S.W. Washington D.C. Open Floor plan Spacious Main Level Condominium with 2-Bedrooms I-Full Bath .Unit has been Fully Renovated , Boasts a Gourmet Galley Kitchen with . Amazing Decorative Tile Back splash Flows from the Stone Countertops to the Wall Cabinets. Freshly installed Engineered Flooring All Rooms including Bedrooms ,Kitchen, Bathroom , Dining Room and Living Room are Generously Proportioned and Intelligently Designed with the Utmost Convenience in Mind. No HOA or Condo Fees. Close to Downtown Washington D.C. Mall & Museums ,Parks ,MGM, National Harbor and Northern Va. Great Opportunity! Condo ownership with No Association Fees Open House: Sunday, 5/5 1:00-3:00PM
Courtesy: Cathedral Realty, LLC.
View additional infoNEW PRICE! 451B is a spacious one-bedroom, one-bathroom apartment spanning 1100 square feet, offering comfortable and stylish living all on one level. It features elegant 9-foot ceilings and hardwood parquet floors throughout, enhancing the overall aesthetic. Convenience is assured with an in-unit washer and dryer, adding to the ease of living. The bathroom has been recently renovated, boasting a walk-in shower and bidet for added luxury. The bedroom includes a generous walk-in closet, providing ample storage space for personal belongings. The living room is adorned with beautiful built-in shelves, contributing to the charm of the space. Additionally, the original built-in dining room glass-front cabinets preserve the historical character of the unit. Located in the prestigious Cathedral Heights neighborhood, The Westchester provides convenient access to Cathedral Commons and Glover Park, offering a diverse array of shopping and dining options. With nearby transportation facilities, commuting is effortless, enabling residents to navigate the city seamlessly. As part of The Westchester community, residents enjoy access to an extensive range of amenities, including DeCarloâs Restaurant, a grocery store, fitness center, dry cleaner, library, hair salon, barber shop, 8 guest suites, and more. Experience the pinnacle of convenient and luxurious living at The Westchester, where every comfort and convenience awaits.
Courtesy: TTR Sotheby's International Realty, (703) 714-9030
View additional infoWelcome to Adams Court Condominiums located in the heart of Columbia Heights! This beautiful Beaux Arts building features a sunny, gated courtyard at the front entrance. With 1 bed and 1 bath, unit #109 offers an open floor plan, shining hardwood floors, and high ceilings. The marble bathroom has crisp white and chrome finishes and wainscoting for a touch of character! The brand new carpet in the spacious bedroom was installed in Nov 2023. A favorite feature of this building is the turf dog park where residents can socialize with their pets. The low monthly condo fee of $360.65 includes: water/sewer, trash/recycling, bike storage, and secure package lockers. One of the best parts of this opportunity is the location. Right at the corner of 14th St and Columbia Rd, it is central to transit (Columbia Heights Metro just one block away), grocery stores, gyms, cafes, and endless restaurants just outside when you live at Adams Court! Check out the VIDEO, INTERACTIVE TOUR, & FLOOR PLANS! Open House: Sunday, 5/5 12:00-2:00PM
Courtesy: Long & Foster Real Estate, Inc.
View additional infoExperience luxury living with unparalleled views of Nationals Stadium in this exquisite one-bedroom, one-bathroom modern condo. Nestled in the heart of Navy Yard, this meticulously designed residence offers the perfect blend of sophistication and convenience. Step inside to discover a sleek and contemporary interior, featuring high-end finishes and an abundance of natural light from the floor-to-ceiling windows; a feature exclusive to select units. The open-concept layout seamlessly connects the living, dining, and kitchen areas, creating an ideal space for both relaxation and entertainment. The gourmet kitchen boasts top-of-the-line Bosch appliances, custom cabinetry, under-cabinet lighting, and Silestone quartz countertops, making it a chef's dream come true. Distinguished by a custom kitchen peninsula boasting a luxurious waterfall edge, this unit offers additional dining space and storage, setting it apart from others. Enjoy your morning coffee or evening cocktail on the private balcony, a rare find in limited units, while soaking in breathtaking panoramas of Nationals Stadium, the bustling city skyline, and, unique to floors eight and above, the picturesque Anacostia River and the Frederick Douglass Memorial Bridge. Retreat to the spacious bedroom, with a huge walk-in closet, in-unit washer and dryer, and floor to ceiling windows framing sweeping views of the stadium and cityscape. The luxurious bathroom features designer fixtures and elegant tile work, providing a spa-like sanctuary within your own home. Additionally, enjoy the convenience of an included storage space (P3-37). Residents of this exclusive condo building have access to an array of amenities. From 18-hour concierge services to rooftop lounges offering direct vistas of Nats Park and the D.C. skyline, the Envy Condominium promises a lifestyle of luxury. Services such as package receiving, underground parking (a separate garage spot available for purchase - space #P3-83), and bike storage cater to residents' needs. During summer, residents can opt for membership to Kelvinâs rooftop pool (optional $250 annual fee per unit). Unwind in the two-story library and e-lounges or find tranquility in the Zen garden courtyard with its soothing water feature and landscaped oasis. The rooftop lounge and expansive deck boast multiple seating areas, an entertainment kitchen, and outdoor amenities, including an outdoor TV. The fitness center, designed by FX Studios, offers both indoor and outdoor spaces for exercise, completing this comprehensive collection of amenities that cater to relaxation and recreation. With its unparalleled location, upscale amenities, and captivating views, this modern condo redefines urban living. Seize the opportunity to call this extraordinary residence your new home!
1,201–1,225 of 2,261 properties displayed
How may I help you?Get property information, schedule a showing or find an agent |
|||||||||||||||||||||||||||||||||||||||||||||||||||||||||||||||||
|
|
|
|
|||
 |
Copyright © Metropolitan Regional Information Systems, Inc.
