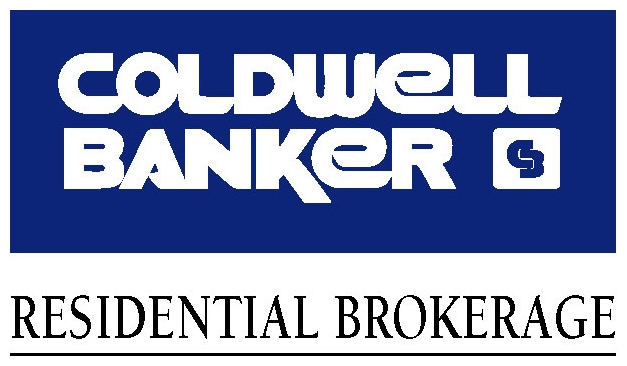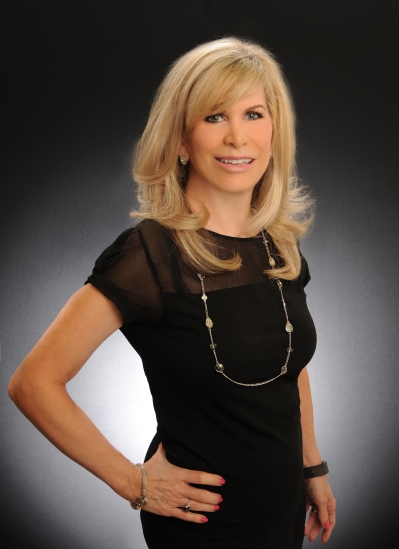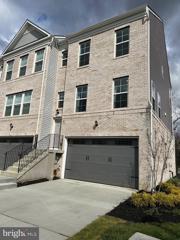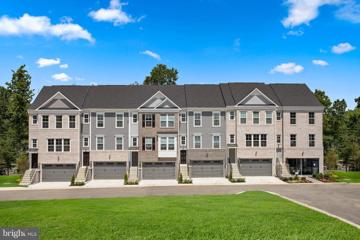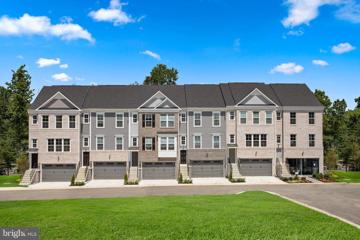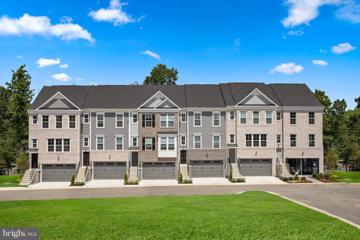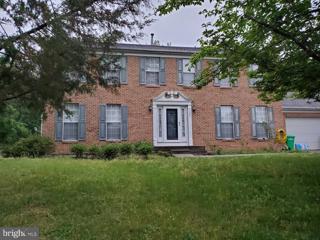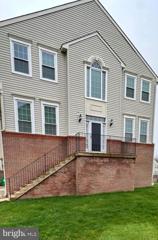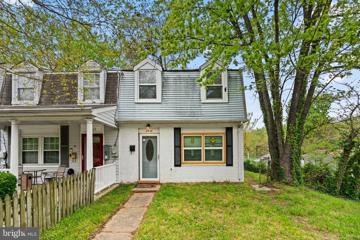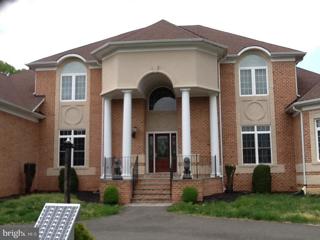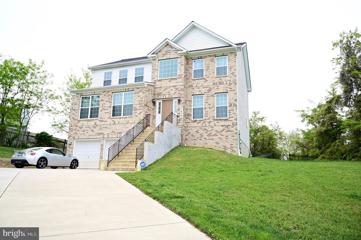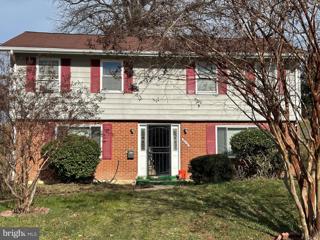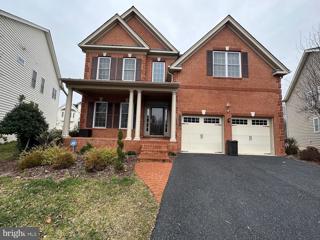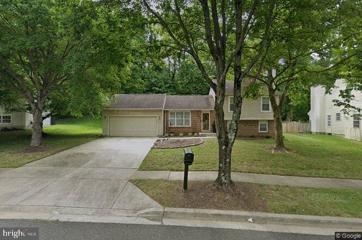 |  |
|
Kettering MD Real Estate & Homes for SaleWe were unable to find listings in Kettering, MD
Showing Homes Nearby Kettering, MD
Courtesy: Compass, (703) 229-8935
View additional info**Huge price improvement** Incredible Value with $110k in added options!! This exceptional newly available model end-unit home located at 2656 Sierra Nevada Ave in Upper Marlboro is the best value in the area, and you wonât find a similar property with this combination of 2,673 total square feet and $110k+ in added options and upgrades (Complete List Upon Request). Additionally, this model home comes equipped with all high-end appliances and designer window trims as shown. The first level (basement) offers a versatile space for relaxation, entertainment or a dedicated office space with a half bathroom, and a walk out sliding door to your backyard. Thereâs also a door on this level that leads to the spacious two car garage. The second level is bathed in natural light, showcasing a spacious kitchen with quartz countertops, gas range, stainless steel appliances, and is the center piece that creates a great space for intimate family meals to plenty of room for large gatherings of friends and family with the dining room leading to a large 180 square feet composite deck requiring minimal maintenance and a vinyl privacy wall overlooking a reforested area. On the third level youâll find three expansive bedrooms featuring a luxurious master suite for your family or guest, and conveniently located washer and dryer units. Donât miss this opportunity to own a stunning new model home that will offer resort-style amenities, gorgeous community design and security, with club house, fitness center, outdoor pool, and much more. Minutes from major transportation routes that allow you to access the greater metropolitan area to include Baltimore. Joint Base Andrews, the Woodmore shopping center, shops, schools and restaurants and all that Upper Marlboro, the District, and Northern Virginia has to offer. Open House: Sunday, 5/19 1:00-3:00PM
Courtesy: Long & Foster Real Estate, Inc., (800) 336-0356
View additional infoWelcome to West Ridge! Why wait for new construction when you can purchase this two-year-young home? This Dan Ryan Oakton II model boasts two bedrooms, two full bathrooms, and one half bathroom on the main level. The primary suite features two closets and a shower/tub combo in the primary bathroom, complete with an elongated double sink for ample counter space. Adjacent, you'll find a junior suite with its own private bathroom. The open floor plan facilitates seamless entertaining, with abundant counter and storage space. The fully finished basement area offers rear garage access. Additionally, this model includes a four-foot extension, expanding the square footage. Schedule a tour today and envision making this home yours
Courtesy: Shoiyia Hunt Realty
View additional infoBUYER FELL THROUGH! THE SELLER PREFERS TO USE LIBERTY TITLE & ESCROW AS THE TITLE HAS BEEN DONE. PRICE REDUCED!!!! Calling all savvy investors and ambitious buyers seeking a home with endless possibilities for both residential living and entrepreneurial endeavors. This expansive property has 6 bedrooms and 4 1/2 bathrooms, nestled on a generous .63-acre lot. Perfectly suited for those looking to blend home life with business ventures, this estate presents a rare chance to own a property where you can both reside and operate your business seamlessly. Whether you're an entrepreneur seeking a prime location for your office or an investor looking to capitalize on rental opportunities, this property delivers. With its versatile zoning permits, including single-family, multi-unit, commercial, and industrial, the potential for growth and income is limitless. As an added incentive, the motivated seller is offering a generous $5,000 concession to the buyer, making this opportunity even more enticing. Don't miss out on this chance to secure a property with unmatched potential. Bring all offers and seize your slice of possibility.
Courtesy: DRB Group Realty, LLC, (240) 457-9391
View additional infoNEW CONSTRUCTION JUST RELEASED ROOF TOP DECK! * * OFFERING UP TO 15K IN CLOSING ASSISTANCE WITH USE OF PREFERRED LENDER AND TITLE * * WHY WAIT? Enjoy four levels of luxurious living with our ever-popular Harlow II model! This townhome features a front-load 2 car garage, an open concept layout with an oversized center island and gourmet kitchen. A chefs dream kitchen for entertaining and family gatherings! The fourth level loft adds even more living space as well as a rooftop deck! This home is everything you want it to be! Room for the entire family and amazing entertaining space from endless sunsets on the rooftop deck that overlooks a wooded view to a lower-level rec room that opens to your own private backyard. *** For a limited time: one-on-on schedule appointment with our Design Team to elevate this home to create your very own unique style and DREAM HOME! Schedule a community and new home tour today! *Photos may not be of actual home. Photos may be of similar home/floorplan if home is under construction or if this is a base price listing.
Courtesy: DRB Group Realty, LLC, (240) 457-9391
View additional infoNEW CONSTRUCTION HOME ESTIMATED FOR FALL DELIVERY! Welcome to Westridge Westphalia and the Harlow II! This community is distinguished by its location and future luxury resort-style amenities, community clubhouse, swimming pool, playground, walking trails and much more. This stunning 3-level townhouse offers a harmonious blend of contemporary design! Spacious and charming open concept 3-bedroom, 3.5 bathroom, walkout with wooded views. The 8' extension gives this home lots of extra living space on every level. The well-appointed center kitchen features an oversized island that opens to both the breakfast area with an extended outdoor "lanai" as well as the family room. The primary suite with walk-in closet and en suite bath featuring a seated Roman shower and dual vanity. The 8' extension on the 3rd level offers a sitting area in the primary suite, more space in the primary bath and primary closet as well as a laundry room. The Finished basement is perfect for entertaining and family gatherings with walkout access to your backyard and an extra 8' of living space. Located in the highly sought-after community of Westridge at Westphalia with proximity and convenient access to 495, shopping, and local attractions. Newly released homesites with the opportunity to craft your dream home with personalized design selections for a limited time. Schedule an appointment to view your dream home today! *Photos may not be of actual home. Photos may be of similar home/floorplan if home is under construction or if this is a base price listing.
Courtesy: DRB Group Realty, LLC, (240) 457-9391
View additional info**OFFERING UP TO $15K IN CLOSING ASSISTANCE WITH USE OF PREFERRED LENDER AND TITLE ** NEWLY RELEASED HOMESITES FOR 2024*** Townhome living with luxury style!! This Harlow features 3 bedrooms and 2.5 bathrooms spread across three finished levels, offering over 2,000 sq. ft. of living space with deck and fireplace. As you enter the lower level of the home through the main entryway or the spacious attached 2-car garage, you will discover a finished rec room complete with a powder room and walkout access to the rear yard with a private wooded view. As you enter the 2nd level with a well-appointed kitchen offering stainless steel appliances, a large island and adjoining breakfast area, this open floor plan is perfect for entertaining, allowing for seamless flow between the living, kitchen and dining areas on the main floor. The primary suite features a large walk-in closet and an en suite bathroom with dual sink vanity and oversized shower with seat. Generous sized secondary bedrooms, full bathroom and a conveniently located laundry area complete the upper level. The HOA includes a clubhouse, outdoor pool, fitness center, walking trails and much more! Schedule a tour of the community and our homes today! Donât miss out on our final Harlowâs in this community! There is still time to add your own unique style to this home! Donât hesitate to make your DREAM HOME a reality! *Photos may not be of actual home. Photos may be of similar home/floorplan if home is under construction or if this is a base price listing.
Courtesy: Long & Foster Real Estate, Inc.
View additional info
Courtesy: United Real Estate Executives, (833) 999-8733
View additional infoI am thrilled to present this stunning property that offers the perfect blend of elegance, comfort, and modern living. ð¥Price Reduction ð¥ð¥ Sellers Help $5000 towards closing ð¥ð¥ð¥ ⨠Features: ð¹ Grand 2-story foyer with a powder room just off the entrance ð¹ Updated kitchen with island, stainless steel appliances, and a breakfast nook ð¹ Cozy family room with a gas fireplace and access to the deck for outdoor enjoyment ð¹ Finished basement with a walk-out, providing additional living space ð¹ Convenient garage access to the basement ð¹ End-of-group unit with 2800 square feet of living space ð¹ New light fixtures throughout for a fresh and modern touch ðï¸ Bedrooms: ð¹ 3 bedrooms including a luxurious master bedroom ensuite ð¹ Master bedroom features cathedral ceilings for an airy feel ð¹ Ensuite bathroom with a soaking tub, stand-alone shower, double vanity, and a separate toilet for added convenience 1721 Whistling Duck Drive truly offers the best of both worlds - spacious living areas for relaxation and entertaining, as well as stylish updates that cater to modern tastes. Donât miss the opportunity to make this remarkable property your new home sweet home! Contact me today to schedule a showing and experience the beauty and charm of this exceptional property firsthand. Your dream home awaits! ð¡â¨ Patio Furniture can , and 2 Flat screen tv's or optional items to stay with the purchase of this home.
Courtesy: Exit Landmark Realty
View additional infoJust in time for family summer gatherings. This spacious colonial is located in the sought after area of Springdale. The home boost of a large separate dining room, kitchen with an island, and off from the kitchen is a lovely family room with a fire place. Large foyer that leads upstairs to 4 bedrooms, the master bedroom features a spacious bathroom and walk-in closet. Large unfinished basement that is large enough for a cinema room with space for games, family gatherings, and a rough-in for an additional bathroom. Use your imagination for everything that you want in your new home. The property shows well and is being sold "as is." AGENTS: 24-hour notice for all showings. No lock-box per owners request. Owner will be present to let potential clients and their agents into the property. Submit your client's lender letter with their offer. Don't let this one get away. Open House: Saturday, 5/18 12:00-3:00PM
Courtesy: Bennett Realty Solutions, (301) 646-4047
View additional infoCome check out this beautiful end unit home located in the Springdale Estates Community. This home was built in 2019 and still shows like new. This is a smart home equipped with Wi-Fi boosters on each level, Vivint Security System, and even comes with a vehicle charger installed in the garage. The home has been kept in immaculate condition and will not disappoint. You will fall in love with the hardwood floors, large island on the main level, an open floor plan, and the spacious deck. This home is great for entertaining! The home is conveniently located near Woodmore Shopping Center which features stores like Costco, At Home, and Wegman's to name a few. Professional pictures will be loaded prior to going live. Schedule a showing today! Come join us for an Open House this Saturday 05/18/2024 from 12-3 and Sunday 05/19/2024 from 1-3.
Courtesy: Long & Foster Real Estate, Inc.
View additional infoOpportunity knocks on this one! This 4 bedroom /1.5 bath end unit triplex is in a convenient location and has a great layout. First floor features a galley kitchen, large bedroom, pantry, washer dryer, half bath, and a light filled living space. Upper level has 3 bedrooms and a full bath. The back yard is sizable and it could certainly be cleaned up and used as a great outdoor living space. The house is in need of some TLC but would be great for an investor or a home owner willing to do some projects. Close to 495/295/Metro/bus routes/PG SportsPlex. NOTE: Although the property is subject to ground rent of $120/yr, it has been abandoned by the lease holder. A prior title search could find no information on the leaseholder or any payments. The lease hold does not appear in SDAT.
Courtesy: Samson Properties, (301) 850-0255
View additional infoPrice Reduction!! Great property you want to see!! Stunning split level style home! This 1800+ SQFT, 3-BR, 2.5-BA home is move-in-ready. The main level features hardwood floors, separate living and dining room. The kitchen has granite counter tops, backsplash, and stainless-steel appliances. The upper level features a master bedroom with private full bath plus two bedrooms, and 1 full bath. The lower level is fully finished, and it features a half bath, fireplace, and space that can be used for a family room or entertainment. Laundry room with additional storage space. Fenced in backyard with patio and 2 -sheds for additional storage. Carport, driveway, and street parking. Convenient to DC, I-495, Andrew Airforce Base, and Shopping. Property is being SOLD-AS-IS. Bring your buyers! . $1,600,0003018 Enterprise Road Bowie, MD 20721
Courtesy: HomeSmart
View additional infoIntroducing a bespoke residence tailored to perfection. Revel in the expansive open floor design, set amidst 1.7 lush acres. This stunning property boasts: �� An impressive 750ft gate driveway. �� A pristine backdrop of a golf course, enhanced by a private basketball court. �� Five luxurious bedrooms; three of which feature ensuite facilities. �� A captivating 175-gallon wall aquarium gracing the foyer. Descend into a meticulously designed basement, offering: �� A self-contained in-law suite. �� A state-of-the-art gym. �� A gourmet kitchen, dual lounging areas, a chic bar, and a home theater. �� Direct walkout access.
Courtesy: Move4Free Realty, LLC, (202) 369-1460
View additional infoWelcome to 7505 Twining Ct. Perfectly Located on a quiet street, end of cul-de-sac, with no HOA. This Classy Fully renovated Split level home features 4 LEVELS of living space, 4 bedrooms, 3 baths - 2,107 sqft. - - The MAIN FLOOR has cherry oak hardwood floors, formal setting and dining areas. The kitchen has new 42 inch soft close cabinets, recessed and under cabinet lighting, beautiful QUARTZ countertops, commercial faucet, workstation sink, Samsung black stainless steel appliances, double oven. Patio doors open to a new deck, fully fenced backyard, flat grounds perfect for play or entertaining. The home backs to trees providing another layer of privacy. - - UPSTAIRS the hardwood flooring continues into the hallway complimented with ceramic tile and new vanities in the baths. New carpet, ceiling fans, recessed lights, and window treatments in EVERY bedroom. The Master suite has space for a king sized bed, two closets, a private en-suite, shower with wall niches, new vanity, and fixtures. Two more sizable bedrooms and a fully updated bathroom finish this level. - - The LOWER LEVEL offers a large den with wood burning fireplace, another full bath with river-rock flooring, floor-to-ceiling tiles, wall niches, new vanity. One more bedroom, and utility/ laundry room. - - Finally there's a BONUS 4TH LEVEL Perfectly suited for a mancave or ladylair. There's a large rec room, theater space, stone surround Electric Fireplace with built-in entertainment space, storage closets, and walkout stairs to the backyard. - OTHER IMPROVEMENTS; NEW Roof and Gutters, new water heater, newer central air hvac system, newer siding and windows, an OVERSIZED Two-car attached garage, driveway space for 4 cars. Ring video surveillance security lights, Outdoor storage shed with electric. This home has the layout to flex and fit your family's needs. Truly move-in ready and a great opportunity. SCHEDULE YOUR SHOWING TODAY! Located near Fedex Field, Woodmore Town Centre. Morgan Boulevard and Largo Metro stations, University of Md Region Medical Center, Boulevard at the Capital Center, I-95/495.
Courtesy: Keller Williams Preferred Properties
View additional info***3.75% ASSUMABLE INTEREST RATE WITH THIS HOME THAT IS UNBEATBLE ***REACHOUT FOR MORE DETAILS & CATCH THIS AMAZING DEAL!!!!*** READY TO MOVE-IN NEWLY BUILT GIGANTIC CUSTOM 5 BEDROOM 3.5 BATHROOM HOME ON WIDE LOT AT TOP OF A HILL AT THE END OF A CUL-DE-SAC READY FOR YOU TO CALL HOME!! NO HOA!!! NO FRONT FOOT FEE!!! VERY RARE TO HAVE A NEW HOME WITHOUT THESE COST LOCATED MINUTES FROM WASHINGTON DC, WOODMORE TOWNCENTER, I 95, SEVERAL MAJOR METRO STATIONS, SHOPS, RESTAURANTS, & MORE!! 2022 UPDATED KITCHEN WITH HIGHEND QUARTZ COUNTERTOPS & STAINLESS STEEL APPLIANCES WITH SIT-IN ISLAND, LUXURY VINYL FLOORING SPANNING THE ENTIRE FIRST LEVEL & BASEMENT. DUAL WALK-IN MASTER CLOSETS WITH WINDOWS FOR THOSE WITH AN EXPANSIVE WARDROBE. HIGH TREY CEILINGS FOR ESTHETICS AND A WET BAR PERFECT FOR ENTERTAINING GUEST. THE PROPERTY IS STILL VERY MUCH UNDER THE BUILDER STRUCTRUAL WARRANTY AND ALL MAJOR SYSTEMS ARE LESS THEN 5 YEARS OLD!!! TWO CAR GARAGE PARKING WITH A DRIVEWAY CAPABLE OF EVEN MORE!! THE SPACE BETWEEN NEIGHBORS IS FARTHER THEN MOST NEW HOMES ON THE MARKET TODAY WHERE YOU WILL FEEL COMFORT & PRIVACY WITHOUT BEING CONGESTED!!! COME SCHEDULE YOUR PRIVATE TOUR TODAY AND SEE FOR YOURSELF!! $1,980,00014405 Woodmore Oaks Court Bowie, MD 20721Open House: Saturday, 5/18 10:00-1:00PM
Courtesy: Weichert, REALTORS
View additional infoExperience the elegance and grandeur of this K. Hovnanian built center hall colonial located at 14405 Woodmore Oaks Court in The Hamptons at Oak Creek Community. This approximately 10,000 square feet home is sited on a two acre lot with a fully fenced rear yard featuring three access gates. The home is surrounded by a green, low-maintenance landscape. This six bedroom, five full and two half baths home was built in 2006. The home has security lighting, an alarm system, four garages, one covered porch with access to the home, plus the main brick covered entry. The rear deck has steps to the expansive rear yard with French door access from the kitchen. The residence is fully appointed with elegant chandeliers, ceiling fans, marble and wood flooring, moldings, tray ceilings, medallions, built-in speakers, plus a stunning wood-paneled elevator! The upscale window treatments include wood shutters and a variety of blinds and drapes. The gas heat and central air have four zones. A detailed floor plan is displayed at the residence. The front door opens to a dramatic two-story foyer with a marble floor featuring a custom inset design. This spectacular foyer leads to a grand double-curved staircase to the upper level of the home. The two-story great room with 21 ft ceilings features a floor-to-ceiling fieldstone gas fireplace. The room is enhanced by the number and size of the stunning windows. The dining room boasts a tray ceiling, plus crown, chair rail, and wainscoting moldings, hardwood floors, wooden shutters, a crystal chandelier, plus the butlerâs pantry. The living room with more hardwoods opens to the bright conservatory with ceramic tiled floors, ceiling fan, windows with shades, plus transoms above to bring in additional light. The generously sized kitchen offers cherry cabinets, granite counters, prep- island, breakfast bar with chairs, desk, table space eating area, walk-in pantry, plus stainless steel top of the line Viking appliances. The deluxe kitchen has hardwood floors, recessed lighting, downlights, and chandelier. Note the convenient rear staircase to the upper level. The main floor also features three coat closets and a bedroom/office, a large laundry room, plus two powder rooms. The upper level has four bedrooms in addition to the upscale primary suite. The accompanying bedroom baths are two ensuites. The other two bedrooms share a âJack & Jillâ style bathroom. The luxurious primary suite offers two sitting areas, a two-sided gas fireplace, vaulted ceilings, and two California Closet restructured walk-ins. The superb primary suite bath has a jetted tub, an oversized shower with four shower heads and two vanities. The upper level also offers a convenient second laundry room with a full size washer & dryer. The fully finished lower level sports a dance floor, a theatre room with surround sound, a wet bar, an exercise room, the fifth full bath, and two bonus rooms. There is a walk-up exit to the stately rear yard.
Courtesy: Fairfax Realty Premier, (301) 439-9500
View additional infoLooking for a nice Semi-detached 3 bedroom, 1.5 bathroom with a nice size backyard than this home is for you! This home comes with a BRAND NEW HVAC UNIT! it has Hardwood floors, recess lighting, and stacked washer-dryer combo. The backyard has a patio and shed. Close to 495 highway and a short drive into DC!
Courtesy: Keller Williams Flagship of Maryland
View additional infoCome and see this gorgeous 2 Level Brick Ranch style home with 3 bedrooms, 3 full bathrooms and a fully finished basement with a private 2 car carport in a highly desirable neighborhood. The updated interior showcases contemporary finishes and a thoughtful layout that maximizes both style and functionality. Complete with open floor plan and modern finishes that will wow you the minute you walk through the door. The bathrooms have been tastefully updated adding modern elegance to this classic home. Freshly painted and new carpet, flooring throughout. The custom kitchen with quartz countertops, and stainless-steel appliances offers maximum versatility and functionality. The primary Bedroom is located on the main level with a large closet, the additional Bedrooms are across the hall with an updated full bath close bye. Keep your autos clean and dry in the oversized 2- Car Carport. Enjoy this summer in the large fully fenced backyard area, great for entertaining, grilling, and relaxing. Close to restaurants and shopping adding convenience to major routes, restaurants, and entertainment. Schedule to see this amazing home today!! $399,990212 Hill Road Hyattsville, MD 20785
Courtesy: Premiere Realty LLC
View additional info..Welcome to your new home. Features 4 bedrooms 2 full bathrooms, Freshly painted, refinished hardwood floors, renovated kitchen with quartz countertops, Stainless steel appliances. New carpet on upper level and basement. Plenty of storage space
Courtesy: Samson Properties, (301) 850-0255
View additional info7924 Allendale Drive! This property is an Estate Sale and It presents an opportunity for first-time homebuyers or investors eager to customize a space to their taste. Priced to sell, this home is perfect for those looking to enter the housing market or invest with a vision. The upper level has 858 square feet of living space, and the basement has 858 square feet of unfinished space, for a total of 1,716 SQFT on a 4,199-square-foot lot. The main level features a practical layout with a full kitchen with a refrigerator, gas stove and lots of cabinet space and off the kitchen is a combined living and dining area. The main level also includes three bedrooms and a full bathroom, catering to convenience and ease of access. The basement is currently unfinished andÂholds potential for transformation. Envision adding two additional bedrooms and a full bathroom, expanding the living space significantly. The sunroom off the basement transitions to the large backyard, ideal for relaxation or entertaining in the warmer months. This property is not only a blank canvas for creative renovation but also a smart buy. With its affordable pricing and potential for a 203K loan, the buyer can truly make this their dream home. Whether youâre an investor looking to flip or rent out or a first-time buyer wanting to craft your ideal living space, 7924 Allendale Drive offers unlimited possibilities. For more details or to arrange a viewing and start imagining the possibilities, please contact Denise Watkins.
Courtesy: CityDwellers LLC
View additional info
Courtesy: RE/MAX Realty Group
View additional infoWelcome to 11103 Saddle Ct. This charming brick front colonial is quietly tucked away on a cul-de-sac within the sought-after Marlboro Ridge neighborhood. This home features 4 bedrooms, 3.5 baths, offers a generous 3,272 square feet of living space plus a full basement, a 2-car garage, a cozy covered front porch, convenient main level laundry hook-ups, an extra-large morning room, hardwood floors, a fireplace, and plenty of windows that fill the space with light. Casual and serious cooks alike will swoon for the gorgeous chefâs kitchen. The primary bedroom is a retreat itself, with a walk-in closet, a large sitting area, and a private bathroom equipped with a double sink vanity, a corner tub for soaking, a separate shower, and linen closet. Youâll love the high ceilings, large rooms, and the huge basement. Thereâs extra space galore, including a bonus room, outdoor access, and recessed lighting. This home is part of Marlboro Ridge community that includes access to a clubhouse and an outdoor pool.
Courtesy: Spring Hill Real Estate, LLC.
View additional infoThis is a Short Sale and third party approval is required from one lender, this sale is "as-is."
Courtesy: RE/MAX United Real Estate
View additional infoMove-In Ready Rambler with Modern Upgrades in Capitol Heights! This captivating rambler in the heart of Capitol Heights offers the perfect blend of classic charm and modern updates, ensuring easy living from the moment you move in. The low-maintenance brick exterior means less time spent on upkeep and more time enjoying your beautiful home. The spacious main level boasts a bright living room, perfect for relaxing or entertaining. The sleek kitchen features gleaming stainless steel appliances and is complemented by a delightful sunroom addition â a perfect spot for enjoying your morning coffee or curling up with a good book. Three bedrooms and a full bathroom provide comfortable living space for families or those who love having guests. Head downstairs to the fully finished basement, where a recreational room featuring a wet bar awaits! This is the perfect space for hosting movie nights, game nights, or simply unwinding after a long day. An additional flex room offers a versatile space that could be used as a home office, gym, or additional storage. Just keep in mind, it doesn't have a window. Both bathrooms have been beautifully remodeled and feature brand new fixtures. For your convenience, a laundry room and a private side exit are also included. This gem boasts not only stunning renovations but also an incredible location! Just minutes from Washington, DC, with easy access to the Addison Road and Morgan Boulevard Metro Stations, commuting is a breeze. The nearby Peppermill Community Center offers a wealth of recreational activities for the whole family, ensuring there's never a dull moment. From baseball fields and an exercise room to basketball courts, a football field, picnic tables, tennis courts, and a playground, there's something for everyone to enjoy. This move-in-ready gem in a vibrant community won't last long! Schedule your showing today! Open House: Saturday, 5/18 11:00-1:00PM
Courtesy: EXP Realty, LLC, (888) 860-7369
View additional infoThis property has an assumable loan at a 2.5% interest rate!! Welcome to luxury living in this stunning 3 bedroom, 3 and a half bath townhome nestled in Upper Marlboro, MD. Built in 2020, this end-of-row townhouse boasts modern features and upgrades throughout, promising a lifestyle of comfort and elegance. As you step inside, you're greeted by a spacious entryway foyer leading to a versatile study area, perfect for remote work or relaxation. The first level also offers a flexible space that can serve as a full living room or a game room/rec area, complete with a convenient full bathroom and access to the attached one-car garage, ensuring both functionality and convenience. Ascending to the main level, you'll find a sprawling layout featuring a gourmet kitchen, a dining area, and a living room, all adorned with gleaming wood floors that add warmth and sophistication to the space. The kitchen is a chef's dream, boasting granite countertops, upgraded cabinets, and top-of-the-line appliances, promising a culinary experience like no other. Step outside onto the back deck, offering ample space for outdoor entertaining or simply enjoying the fresh air. On the upper level, discover three generously sized bedrooms, each offering comfort and privacy, along with two beautifully upgraded bathrooms. The primary suite is a true retreat, featuring a spacious room, two walk-in closets, and a luxurious bathroom complete with a dual sink vanity, a relaxing tub, and a separate shower, providing the ultimate oasis for relaxation and rejuvenation. With its desirable location, modern amenities, and impeccable design, this townhome presents a rare opportunity to indulge in upscale living in the heart of Upper Marlboro. Don't miss your chance to make this exquisite property your new home. How may I help you?Get property information, schedule a showing or find an agent |
|||||||||||||||||||||||||||||||||||||||||||||||||||||||||||||||||
|
|
|
|
|||
 |
Copyright © Metropolitan Regional Information Systems, Inc.
