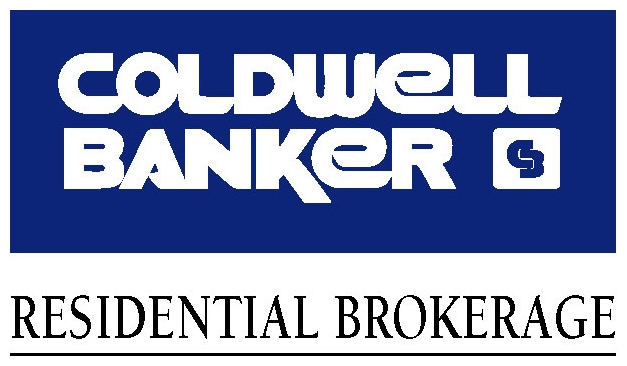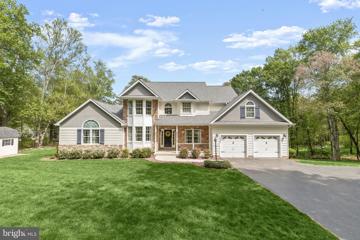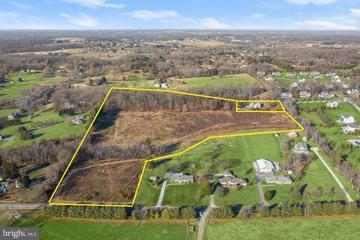 |  |
|
West Friendship MD Real Estate & Homes for Sale4 Properties Found
The median home value in West Friendship, MD is $900,000.
This is
higher than
the county median home value of $460,000.
The national median home value is $308,980.
The average price of homes sold in West Friendship, MD is $900,000.
Approximately 88% of West Friendship homes are owned,
compared to 8% rented, while
3% are vacant.
West Friendship real estate listings include condos, townhomes, and single family homes for sale.
Commercial properties are also available.
If you like to see a property, contact West Friendship real estate agent to arrange a tour
today!
1–4 of 4 properties displayed
Refine Property Search
Page 1 of 1 Prev | Next
$1,050,0002760 Wynfield Road West Friendship, MD 21794Open House: Saturday, 5/18 1:00-3:00PM
Courtesy: Northrop Realty, (410) 531-0321
View additional infoWelcome to 2760 Wynfield Road, where elegance meets Southern charm on 5.56 acres of meticulously manicured grounds. As you drive up the private drive, you'll be greeted by lush landscaping, setting the tone for the beauty that awaits within. Step inside this stunning rancher and you'll be greeted by hardwood floors, classic moldings, and soaring ceilings that create an atmosphere of grandeur. Lofty windows bathe the space in natural light, casting a warm glow over the interior. The formal dining room boasts cathedral ceilings and a picturesque window, perfect for hosting gatherings or enjoying intimate family meals. The living room features gleaming hardwood floors, ideal for cozy evening gatherings. The eat-in kitchen is a chef's dream, with granite countertops, a center island, cooktop, two sinks, decorative backsplash, undermount lighting, breakfast bar, and a charming breakfast room with a bay window. The adjacent family room is the heart of the home, with a cozy brick fireplace, soaring cathedral ceilings, and views of the sprawling grounds. Relax and unwind in the sunroom, complete with skylights and access to the deck and outdoor oasis. The primary bedroom is a retreat unto itself, boasting a walk-in closet, en-suite full bath, loft, and access to the sunroom. Two additional bedrooms, a full bath, laundry/mud room, powder room, and garage access complete the main level. The lower level offers versatility, with a space that could be used as a game room or potential in-law or guest suite. Complete with new luxury vinyl plank flooring, a wet bar, that includes granite countertops, breakfast bar, refrigerator, a casual dining area, living area with a pellet stove, potential bedroom with a walk-in closet, and en-suite full bath, perfect for entertaining or accommodating guests. The other wing of the lower level offers additional opportunities for storage and recreation, including a cedar closet, insulated nook for wine or precious items, an exercise room, and plenty of storage space. Outside, you'll find an attached 2-car garage, deck, and amenities such as a 2-stall tac room, feed room, and partial fencing. Whether you're relaxing indoors or exploring the expansive grounds, 2760 Wynfield Road offers the perfect blend of luxury, comfort, and Southern charm. Recent Updates include Garage doors, remodeled lower level, primary bath, secondary bath, well pump, water filter, heat pump 2, and more!
Courtesy: RE/MAX Achievers
View additional info"Welcome to your dream home â where timeless elegance meets modern luxury! This stunning all-brick residence boasts an array of premium features and thoughtful design elements that elevate everyday living to extraordinary heights. Step inside and be greeted by the warmth of reclaimed American cherry hardwood floors, accentuated by the abundance of natural light pouring in through windows and doors. As you explore, you'll discover the epitome of comfort and convenience at every turn. Entertain with ease in the gourmet kitchen, equipped with stainless steel appliances, granite countertops, a gas cooktop, and double oven. Enjoy culinary creations in the dining room adorned with crown molding and decorative trim, or cozy up by one of the two wood-burning fireplaces, each plumbed for gas, in the living room or family room with built-ins. Retreat to the luxurious master suite featuring marble accents, a whirlpool tub, and a spacious walk-in closet with built-in lighting. Need extra space? The bonus room over the garage offers independent heating and cooling â perfect for a home office, gym, or media room. Love spending time outdoors? This home has you covered with a second-story porch accessible from all front bedrooms, an expansive rear patio, and a fire pit â ideal for hosting gatherings or simply unwinding after a long day. Practicality meets luxury with amenities like blown-in insulation, 10-foot ceilings on the first floor, 9-foot ceilings on the second floor and basement, an upstairs laundry room, and a garage equipped with a car lift for automotive enthusiasts. With an excellent school district and central location near major highways, this home offers the best of both worlds â tranquility and convenience. Plus, the circular driveway and pond to the rear provide a picturesque backdrop, while east-facing orientation ensures breathtaking sunrises and stunning sunset views. No HOA Don't miss your chance to experience the pinnacle of upscale living â schedule your private tour today and make this exceptional property your forever home!"
Courtesy: Northrop Realty, (410) 531-0321
View additional infoDiscover your own private retreat nestled on 1.12 acres of beautifully landscaped grounds, offering over 4,500 sq. ft. of meticulously maintained living space with updates that include the roof and gutters, water heater, HVAC, exterior lights, bathrooms, and bamboo flooring . This exceptional home features an entry-level in-law suite and a walkout lower level with a second kitchen. Enjoy the bright and airy open floor plan, which includes a living room adorned with a wood-burning fireplace set in a rustic stone surround, a spacious kitchen, and a dining area with seamless access to the deck. The updated kitchen is a chef's dream, boasting beautiful granite countertops and backsplash, an oversized sink, an island with a newer electric cooktop, and ample wood cabinetry. The in-law suite provides a comfortable retreat, complete with a sitting room, a generously sized bedroom under a high cathedral ceiling, a wet bar, a walk-in closet, and a luxurious full bath featuring a dual vanity and a frameless shower with dual shower heads. Retire to the primary suite that highlights LVP flooring, two walk-in closets and a luxurious bath with a soaking tub, separate shower and two vanities. Three additional bedrooms, all finished with LVP flooring, and a hall bath complete this level. The walkout lower level offers additional living space with a second kitchen, a full bath, and a family room featuring a cozy wood-burning stove and offers patio access. Outdoor entertaining is a delight on the expansive open deck and stone patio, offering serene views of mature trees. Don't miss out on this opportunity to own your own secluded haven!
Courtesy: Northrop Realty, (410) 465-1770
View additional infoNEW PRICE !!! This Buildable Parcel A-1 has a gentle rolling terrain on 23.66 acres , complete with a perk and well to build ONE home within with potential of a few outbuildings . The property is not subdividable. The property is mainly open for planting crop but is very private. (verify with Covs/Restr) There is Forest Conservation located towards the rear of the property which contains a perennial stream. The property's official address is off of Ellies Way where you will share a driveway lane with that of the neighbor at 2425 Ellies Way. HOWEVER, in order to see this property, its access will be off of Pfefferkorn Road. The Buyer will need to expand the width of the existing driveway at 2425 to comply with the Use in Common Agreement established by the recordation of this parcel. If you would like to see this property please call for an appointment. There is NO Home on this Parcel- but one can be built with any Builder.
Refine Property Search
Page 1 of 1 Prev | Next
1–4 of 4 properties displayed
How may I help you?Get property information, schedule a showing or find an agent |
|||||||||||||||||||||||||||||||||||||||||||||||||||||||||||||||||
|
|
|
|
|||
 |
Copyright © Metropolitan Regional Information Systems, Inc.





