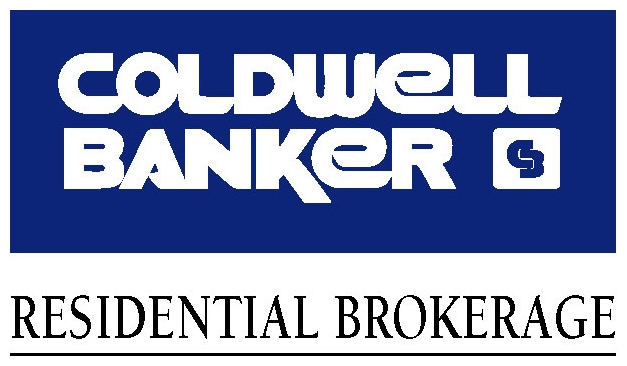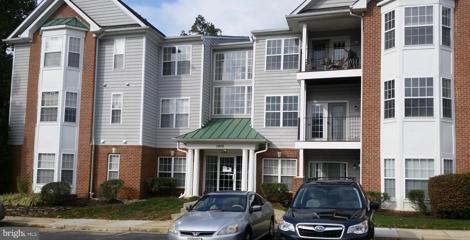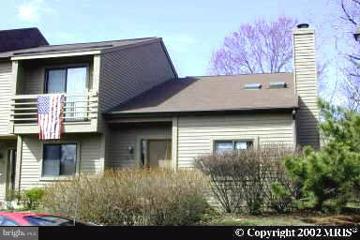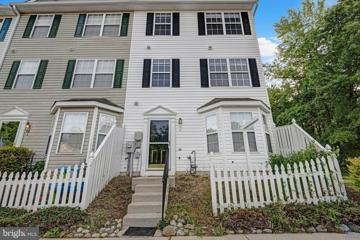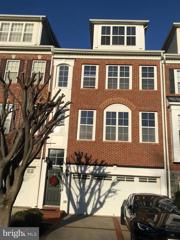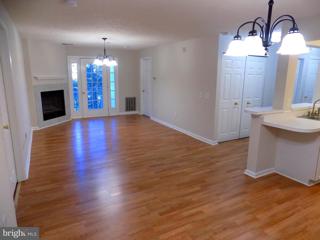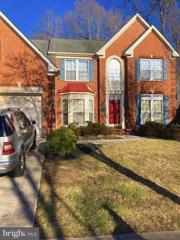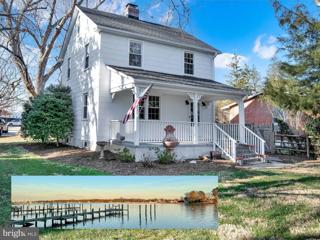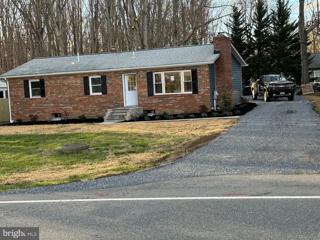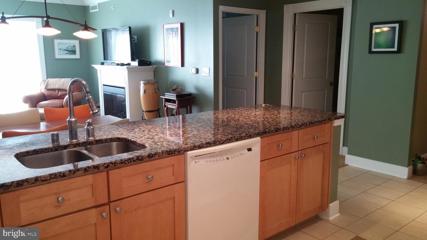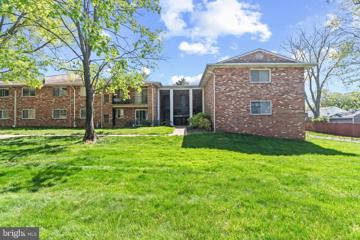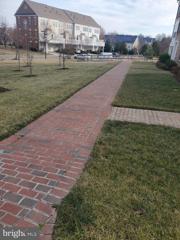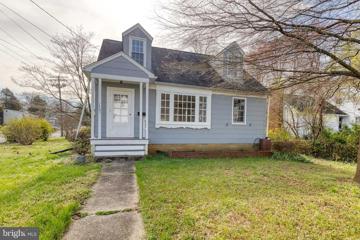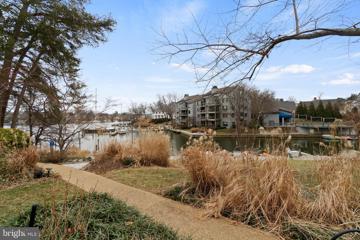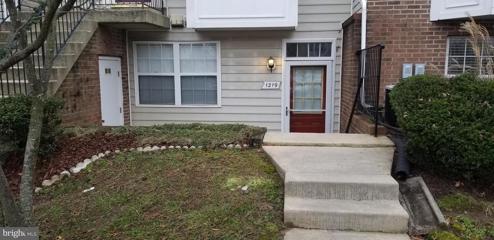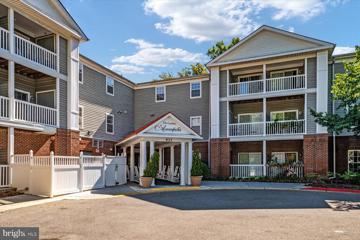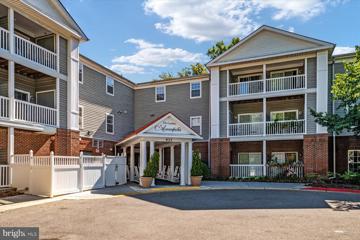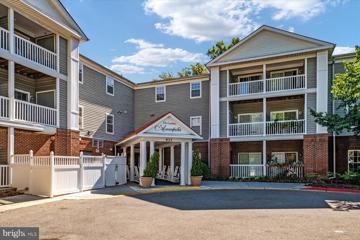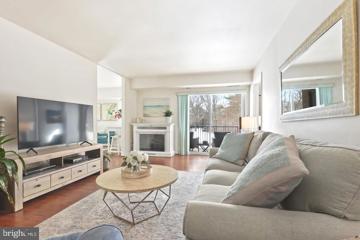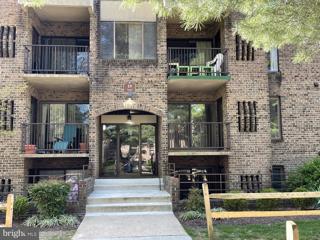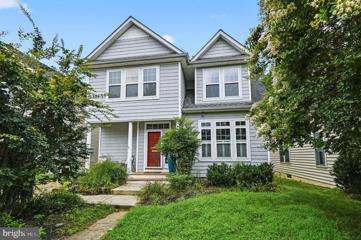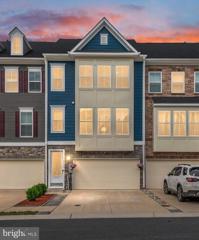 |  |
|
Davidsonville MD Real Estate & Homes for RentWe were unable to find listings in Davidsonville, MD
Showing Homes Nearby Davidsonville, MD
Courtesy: DEMCO Properties
View additional infoSpacious updated unit featuring 2 bedrooms and 2 full bathrooms. Neutral counter tops in the U-shaped kitchen with extended breakfast bar area. Wood look laminate floors in main areas and carpet in the bedrooms. 1 of the bathrooms has a tub, both have shower doors. Ceiling fans in main living area and bedrooms. New HVAC for efficiency. Enjoy the view from the balcony. Easy access to Anne Arundel Medical Center, Annapolis Mall., Rt. 50 and Rt. 97. Pets accepted case by case. Long term lease available. Water included in HOA. Pet Policy - Dogs to 20 lbs or less and NO CATS. ALL APPLICATIONS MUST FILL OUT A PET SCREENING application, YES even if you don't have a pet. If you don't have a pet or you have service animal there is no charge to you. If you have a pet the fee is minimal. The report is yours to use at other rentals, grooming, pet sitting etc. NO Pitt Bulls of any kind allowed. More details in the instructions attached in documents. If pets are allowed there is a One Time Fee of $100 at move in. Residents will be enrolled in the Utility & Maintenance Reduction Program at an additional fee of $15.00 per month. This program ensures that high-quality HVAC filters are regularly delivered to the doorstep, saving our residents 5-15% on energy bills, offers a clean and healthy living environment, and reduces tenant liability.
Courtesy: Innovative Properties, Inc.
View additional infoThis charming gem has all the bells and whistles! 1 bdrm loft with 1.5 ba, all electric end unit. Entry foyer leads to step down living area, vaulted ceilings and fantastic kitchen/family rm combo. Pellet insert f/p. Loft bedroom with separate bath/walk in dressing area. Half bath plus front load washer and dryer on first level. Beautifully landscaped private rear patio and open space. Community amenities include pool, tennis. Easy access to downtown and Routes 50 and 97 via Aris T Allen Drive. Avail mid May, possibly sooner. Tenant recently vacated and property being readied for new occupant. Pets case/case with deposit and pet rent. Non smoking premises; no burning of scented candles.
Courtesy: Keller Williams Select Realtors, (410) 972-4000
View additional infoFresh paint and new carpet! Come see this property that has it all! Master suite that fits a king-size bed. -Open concept kitchen, laundry room, and 2nd and 3rd bedrooms are spacious! Great patio area in front! Community pool and 2 assigned parking spaces! The credit minimum is 670 and 3x the rent amount! NO groups allowed! Group definition means where 2 or more people who have never lived together before that need both incomes to qualify.
Courtesy: Richardson Realty
View additional infoCome Home to Fine Living in this Stunning, 4-level, 4-bedroom, 3-full and 2-1/2 bath, 2-car garage, Town House for Rent. This home will WOW YOU! Features 2 owner suites, gourmet kitchen, stainless steel appliances, deck off kitchen. Fall in love with the lovely hardwood floors, enjoy the evening relaxing in the finished lower level with gas fireplace. Many amenities. Great Location. A Must See! Call to schedule a tour. **Please Note: Tenants just moved, house will be freshly painted, and carpet replaced. Ready for move-in by 6/1/2024 or possibly sooner** Open House: Sunday, 5/19 1:00-3:00PM
Courtesy: Exit Landmark Realty
View additional infoNestled in the highly sought after Beech Tree neighborhood, this spacious 4-bedroom house with a fully finished basement offers an unparalleled blend of comfort, style, and functionality. Large deck for entertaining family & friends or to relax after a days work. The basement features a recreational space and two separate rooms that can be utilized as a gym, media or craft room or guest room. Let your imagination explore!
Courtesy: Keller Williams Select Realtors, (410) 972-4000
View additional infoGorgeous 2nd level unit now available in Windgate! 2 large bedrooms with walk-in closets, 2 full baths. Open kitchen with breakfast nook area. Bright, open and airy floor plan. Laminate flooring throughout entire unit. Gas fireplace, serene tree-lined view off covered balcony. Full size new washer/dryer. Conveniently nestled in Annapolis with easy access to shopping, dining and all major commuter routes. Call for your private preview!
Courtesy: Samson Properties, (301) 850-0255
View additional infoThis is a huge Basement Unit with 2 Br & 1 full Bath,kitchen,laundry room and large Family room in a quite neighborhood. Super clean unit ready to move in.A lot of amenities including Pool,Park,Community center and major Golf park. . . What a bargain!!! All Utilities included.!!!!!!!
Courtesy: Keller Williams Flagship of Maryland
View additional infoFantastic three bedroom, four bathroom (two full and two half baths) townhome is sure to please. This 2,100 square foot townhome backs to woods and the golf course and has both deck and patio to enjoy the view. This home also features hardwood floors, cathedral ceilings, stainless appliances and granite in the kitchen and a fenced yard. Available June 1st. See this one today.
Courtesy: Long & Foster Real Estate, Inc.
View additional infoCharming 1920âs waterfront home with beautiful views of the West River in Galesville. Enjoy your morning coffee on the waterfront porch. 3 bedrooms, 1 full bath, hardwood floors throughout. Updated kitchen w/ new appliances, quartz counters and separate dining room. Living room features a brick fireplace. Lawn maintenance and landscaping beds are professionally maintained and included in the rent. Large basement with washer/dryer plus walk up attic, and spacious storage shed. Located in a private marina, immediate lawn is for the tenants use. Just minutes from Galesville restaurants, art shops, pickle ball courts, and community pier. Memberships available at West River Sailing Club and West River Yacht Harbour waterfront pool. 15 minutes to Edgewater, 20 minutes to Annapolis, and 30 minutes to D.C. Beltway. Pets case by case, no smoking.
Courtesy: Keller Williams Preferred Properties
View additional infoThis home shows owner pride. This home has hardwood floors on the main level and it leads to an open deck for entertainment. The deck overlooks the backyard that is fully fenced. Back to covered wooded area. The main level offers a open concept with natural light dinning room and living room. Kitchen has Stainless Steel appliances and granite counter tops. The upper level has three bedroom with two full baths and laundry. Primary bedroom has natural sunlight with double sink bath. Lower level is fully carpeted and offer slider doors that leads to the back yard and entry to the two car garage and fully fenced backyard. This home is close to shopping and entertainment.
Courtesy: Fairfax Realty Select, 7035338660
View additional infoWelcome to 894 Marlboro Rd, Lothian, MD â a stunning 3-bedroom, 2-bathroom residence. This home features modern amenities with classic charm, offering a perfect blend of comfort and style. The kitchen boasts stainless steel appliances, granite countertops, and an abundance of cabinets, creating a culinary haven for both aspiring and seasoned chefs. The basement of this home is unfinished, allowing for your personal touch. This is not just a home; it's a sanctuary where every detail has been carefully considered for your utmost enjoyment and convenience.
Courtesy: Anne Arundel Properties, Inc.
View additional infoBeautiful, bright 1 BR plus DEN (or 2 BR) facing sunny south. Includes ONE underground garage space assigned parking with remote door opener. Most utilities are included in the rent. (a small electric bill is not included). Recently repainted in neutral light gray tones. newer Washer/Dryer inside the condo, GE appliances, Electric Fireplace, Granite counters. Many amenities included in rent: 24 Hour live Concierge/Security person in lobby, Large Fitness Center, Party Room, TV Lounge, Outdoor Pool, Hot Tub, Outdoor BBQ kitchens, Dining Courtyard, Library, Pool Table room. Just blocks to downtown Annapolis City Dock, restaurants, live entertainment, shopping. Shuttle Trolley between City Dock and Park Place. Luxury living in downtown Annapolis. Available May 1st, 2024 . Second garage parking space available separately, NOTE: Owner is the Listing Agent.
Courtesy: Innovative Properties, Inc.
View additional infoRenovated and Updated ground level floor 2 bedroom condo has beautiful new finishes including a open design kitchen and two full baths. New flooring throughout natural wood look vinyl. Newer lighting throughout. Baths feature ceramic tile enclosures, newer vanities, fixtures, toilets. Large master bedroom with walk-in-closet and large windows. In unit Washer/Dryer. Ample parking; community amenities include large outdoor pool, tennis courts, tot lots, landscaped and treed common areas. Easy access to shopping, Quiet Waters park, downtown and Routes 50 and 97. Add $75 per month Utility Fee for GAS HEAT AND COOKING! WATER/SEWER/TRASH! Only smaller breed pets will be considered case by case with a $35.00 per month pet rent added per pet.
Courtesy: CENTURY 21 New Millennium, (301) 893-6200
View additional info
Courtesy: Yaffe Real Estate, lyaffe@yaffeteam.com
View additional infoLive the true Annapolis lifestyle in this picturesque cape cod home. Nestled on a corner lot with a white picket fence, this adorable home is everything you could hope for. The main living area has a large picture window that drenches the space in natural light. There are gleaming hardwood floors on the main level and coastal colored walls. The kitchen has been updated to add a HUGE built in pantry space for all your kitchen prep gadgets, and there is space for a breakfast nook. The two bedrooms on the main level are a generous size and share a retro style bathroom . But the upper level has the bedroom of your dreams! Soaring vaulted ceilings, exposed beams, hickory style flooring, private luxury bathroom with a soaking tub, lots of closet space, and so much more. If you need storage, you are in luck! The basement is dry and offers a TON of extra space for all of your storage needs. There's a spacious backyard and a detached garage as well. This one is not to be missed!
Courtesy: Compass, (410) 429-7425
View additional infoMeticulously maintained waterfront condo with unobstructed water views. Private, gated community of Shearwater offers waterfront pool with grill area, tennis, racquetball, oyster shell walking paths, and a deep water slip marina available through the Dock Master. Enjoy a short stroll to downtown Annapolis shops and restaurants, or choose to have the water taxi pick you at the marina dock and take you downtown. Ready for new tenants on 3/1/24.
Courtesy: Maryland Residential Management Co, (410) 451-3300
View additional infoGray tone paint and flooring , 2 bedroom 2 bath lower level townhouse with newer vinyl plank flooring in kitchen and baths, dining and living room areas. Newer gray carpet in bedrooms. washer and range replaced in 2021. Backyard fenced with patio for your outdoor enjoyment. Community pool for Nantucket Mews. Tenant pays all utilities; owner pays condo fees.
Courtesy: Monument Sotheby's International Realty, (443) 906-3848
View additional infoThe perfect three bedrooms, two full and one-half-bath luxury end-unit townhome in the desirable Crofton community of Nantucket Mews at Crofton presents a warmly functional, stylishly, and beautifully crafted interior. The residence features an open floor plan with a welcoming kitchen featuring stainless steel appliances, quartz counters, and plenty of cabinetry that opens to the dining room and a bright living room. The second level hosts three bedrooms, including a primary retreat with an en-suite bath and a large walk-in closet. Included is an easily accessible attic with ample space. The finished main level has a generous recreation area leading to the fenced backyard. The home has a spacious deck that is great for leisure and entertaining. Prepare for easy living with a turfed backyard and spacious shed. The homeowner's association includes water, landscaping, and snow removal. You can access two pools, Nantucket and Wellfleet, without needing to be on a waitlist. The quiet community of Nantucket Mews at Crofton offers amenities, including a pool, tennis courts, basketball courts, and community areas. It is in a prime location, with an easy commute to Annapolis, Baltimore, and Washington, DC, and minutes to shopping, restaurants, and entertainment. Dogs case-by-case, no cats.
Courtesy: Keller Williams Flagship of Maryland
View additional infoStep into the epitome of comfortable and vibrant senior living with our exclusive two-bedroom, two-full-bathroom, 1100+ sq ft unit in this 62+ community. Situated just moments away from downtown amenities, this pet-friendly residence is your ticket to a fulfilling retirement lifestyle. Inside this secure and well-appointed unit, you'll find a thoughtfully designed space tailored to your needs. The open floor plan allows for seamless flow and ample natural light. The fully equipped kitchen boasts modern amenities, including an ice maker and microwave oven, making meal preparation a breeze. Laundry day is simplified with the convenience of a full-size washer and dryer right in your unit. Step out onto your private balcony to enjoy picturesque views and fresh air, creating the perfect retreat to unwind and connect with nature. For your safety and peace of mind, secured building access is provided, ensuring a secure living environment. Plus, your rent includes gas heat and hot water, eliminating the hassle of utility management. This unit not only offers exceptional living spaces but also the convenience of scheduled transportation for personal errands and recreational outings, allowing you to explore the vibrant surroundings with ease. Say goodbye to home maintenance worries with maintenance-free living, allowing you to focus on what truly matters. Don't miss the opportunity to make this two-bedroom, two-full-bathroom unit your new home. Experience the vibrant, carefree, and fulfilling lifestyle you've been searching for in a community designed to enhance your retirement years. Contact us today to schedule a viewing and embark on this exciting chapter of your life!
Courtesy: Keller Williams Flagship of Maryland
View additional infoStep into the epitome of comfortable and vibrant senior living with our exclusive one-bedroom, one - bathroom, 700+ sq ft unit in this 62+ community. Situated just moments away from downtown amenities, this pet-friendly residence is your ticket to a fulfilling retirement lifestyle. Inside this secure and well-appointed unit, you'll find a thoughtfully designed space tailored to your needs. The open floor plan allows for seamless flow and ample natural light. The fully equipped kitchen boasts modern amenities, including an ice maker and microwave oven, making meal preparation a breeze. Laundry day is simplified with the convenience of a full-size washer and dryer right in your unit. Step out onto your private balcony to enjoy picturesque views and fresh air, creating the perfect retreat to unwind and connect with nature. For your safety and peace of mind, secured building access is provided, ensuring a secure living environment. Plus, your rent includes gas heat and hot water, eliminating the hassle of utility management. This unit not only offers exceptional living spaces but also the convenience of scheduled transportation for personal errands and recreational outings, allowing you to explore the vibrant surroundings with ease. Say goodbye to home maintenance worries with maintenance-free living, allowing you to focus on what truly matters. Don't miss the opportunity to make this two-bedroom, two-full-bathroom unit your new home. Experience the vibrant, carefree, and fulfilling lifestyle you've been searching for in a community designed to enhance your retirement years. Contact us today to schedule a viewing and embark on this exciting chapter of your life!
Courtesy: Keller Williams Flagship of Maryland
View additional infoStep into the epitome of comfortable and vibrant senior living with our exclusive two-bedroom, two-full-bathroom, 900+ sq ft unit in this 62+ community. Situated just moments away from downtown amenities, this pet-friendly residence is your ticket to a fulfilling retirement lifestyle. Inside this secure and well-appointed unit, you'll find a thoughtfully designed space tailored to your needs. The open floor plan allows for seamless flow and ample natural light. The fully equipped kitchen boasts modern amenities, including an ice maker and microwave oven, making meal preparation a breeze. Laundry day is simplified with the convenience of a full-size washer and dryer right in your unit. Step out onto your private balcony to enjoy picturesque views and fresh air, creating the perfect retreat to unwind and connect with nature. For your safety and peace of mind, secured building access is provided, ensuring a secure living environment. Plus, your rent includes gas heat and hot water, eliminating the hassle of utility management. This unit not only offers exceptional living spaces but also the convenience of scheduled transportation for personal errands and recreational outings, allowing you to explore the vibrant surroundings with ease. Say goodbye to home maintenance worries with maintenance-free living, allowing you to focus on what truly matters. Don't miss the opportunity to make this two-bedroom, two-full-bathroom unit your new home. Experience the vibrant, carefree, and fulfilling lifestyle you've been searching for in a community designed to enhance your retirement years. Contact us today to schedule a viewing and embark on this exciting chapter of your life!
Courtesy: Northrop Realty, (410) 295-6579
View additional infoFresh, Sunny and Beautiful 3 Bedroom In Annapolis! Community Pool & Tennis Courts! Walking Distance to Grocery Store, Starbucks, Pharmacy, Local Restaurants and Multiple Parks. Less than 5 miles to Naval Academy. This freshly painted home overlooks one of two community playgrounds/ open space. The renovated kitchen and bathrooms are fantastic. The ensuite has lots of closet space and dressing area with beautiful private bathroom. The rent includes the water, sewer, trash, heating fuel, pool, snow removal, exterior building maintenance, lawn maintenance. Tenant responsible for electricity & cable & renters' insurance.
Courtesy: Douglas Realty, LLC, (410) 255-3690
View additional infoReally cute and cozy 2 bedrm 2 full baths condo in a popular condo complex in Annapolis, 1312 sq ft located 5-8 minutes from downtown Annapolis ! Big master bedroom with master bathroom & walk-in closet. Nice balcony overlooking view of the common grounds. Close to supermarket & other utility stores( within walking distance), biking distance to some beautiful views of Back Creek in Annapolis & also popular Quiet Waters Park, which has a dog park, lots of hiking trails, canoing. There is also a community pool , playgrounds & tennis courts, & a biking /kayak storage area. Quiet area with lots of trees. RENT INCLUDES CONDO FEE which INCLUDES water, gas, heat, and pool ! Pet(s) allowed on a case by case basis subject to condo restrictions # and size must be small.
Courtesy: Coldwell Banker Realty, (410) 263-8686
View additional infoStunning Eastport Craftsman light filled home with 9 foot ceilings & open floor plan. Designed to easily add an elevator. Gourmet kitchen with black granite counters & breakfast bar, Stainless Steel appliances. Family room with gas fire place. Enter deck & back patio through french doors & take steps down to the brick patio with nice landscaping and surrounding fence. Cathedral ceilings in bedrooms. Large main bedroom with beautiful bathroom; large garden tub by the window, separate tiled shower with glass doors and double sinks. Beautifully finished basement with kitchenette/ wet bar & built-ins. Nice porch too! Great location short stroll to Downtown Historic Annapolis & Eastport shops & restaurants.
Courtesy: RE/MAX Leading Edge
View additional infoDon't miss out! In the highly sought-after Enclave at Waugh Chapel, this stunning 4-level townhome is perfect and ready for you to move into! At just 3 years old, the property has been extensively revamped with high-end upgrades. This contemporary home boasts 4 bedrooms, 3.5 bathrooms, and multiple outdoor areas, including a loft that can double as a 5th bedroom. The main living level features a spacious open layout, where the light-filled gourmet kitchen offers gourmet stainless appliances, elegant quartz countertops, stylish cabinetry, a marble tile backsplash. The large island with breakfast bar has seating for 4 and crowned with two eye-catching oversized pendants. The kitchen opens to a charming balcony with private views of the woods. Adjacent to the kitchen is a lovely sunroom which can be used as an office or play area also. The dining area is right off the kitchen with a stunning light fixture with the living room space right off of that. With no direct unit across the street, the light just floods in. The third level includes a luxurious ownerâs suite with dual walk-in closets and an elegant en suite bathroom equipped with double vanities, an upscale tiled shower with a rain head. Two additional ample-sized bedrooms are on this level, another upscale full bathroom, and a tastefully updated laundry room. The fourth level houses a versatile loft that can serve as a fifth bedroom, a personal gym, or a study/library, complete with a walk-in storage closet leading to a large outdoor terrace. Perfect for social gatherings, morning coffee, or evening relaxation. The ground floor offers a bedroom with a cozy sitting area, perfect as a guest room/in-law suite or au-pair suite with an adjoining full bath and walk-in closet. The "basement" area can also be used as a playroom, homeschooling area, or simply additional living area. This space leads directly to a private stone patio enclosed by a vinyl fence in the backyard. Two-car garage with extensive storage space makes 2552 Buckthorn the perfect place to call home! Moreover, it's ideally located within walking distance of Waugh Chapel Towne Centre, home to many retailers, a grocery store and restaurants. Close to major highways, Fort Meade, Naval Academy, and the MARC station. Dog park and playground just steps away!! Schedule your tour now! No smoking. Applicants must have a strong work history and credit score above 675. Owner prefers a longer term lease at this time, so 12 month lease applications will be given less priority unless there is no other interest. How may I help you?Get property information, schedule a showing or find an agent |
|||||||||||||||||||||||||||||||||||||||||||||||||||||||||||||||||
|
|
|
|
|||
 |
Copyright © Metropolitan Regional Information Systems, Inc.
