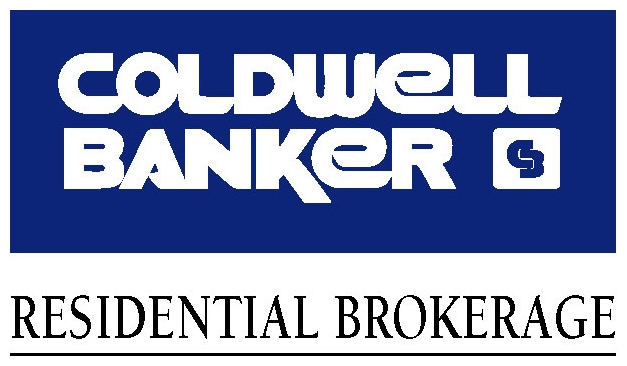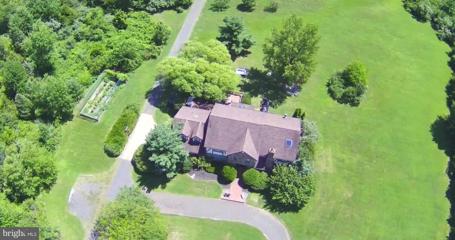 |  |
|
Jamison PA Real Estate & Homes for Sale8 Properties Found
The median home value in Jamison, PA is $663,000.
This is
higher than
the county median home value of $379,000.
The national median home value is $308,980.
The average price of homes sold in Jamison, PA is $663,000.
Approximately 91% of Jamison homes are owned,
compared to 6% rented, while
3% are vacant.
Jamison real estate listings include condos, townhomes, and single family homes for sale.
Commercial properties are also available.
If you like to see a property, contact Jamison real estate agent to arrange a tour
today!
1–8 of 8 properties displayed
Refine Property Search
Page 1 of 1 Prev | Next
$535,0001826 Adams Way Jamison, PA 18929
Courtesy: HomeSmart Nexus Realty Group, (215) 909-7355
View additional infoFeaturing a hard to come by townhouse in desirable Country Club Knoll Community! Conveniently located by major highway access and public transportation, shopping and just a mile down the road from The Bucks Club golf course and public pool facility. Great place for summer to enjoy the pool, restaurants and festivities they offer all season long! Within this beautifully well maintained property features replaced flooring through lower level and staircase, additional bump out next to the deck for added square footage space, spacious deck overlooking greenery all year long with ample lawn space, fully finished basement with storage, generously sized bedrooms with renovated bathrooms and fantastic light fixtures! Home to Central Bucks High School East! Schedule today! Open House: Sunday, 6/2 11:00-5:00PM
Courtesy: Pulte Homes of PA Limited Partnership, (908) 766-7050
View additional infoTo Be Built: Discover Pulte Homes newest community JAMISON PLACE; an exclusive enclave of 78 luxury carriageÂhomes offering a COMMUNITY POOL and family friendly amenities, all within the award-winning CENTRAL BUCKS SCHOOL DISTRICT and only minutes from historic Doylestown, PA. This Northbrook home features 1 level living with a 1st floor owner's suite and an optional 2nd "Grand Suite" on the upper level. Full unfinished basement with 2 car garage! Decorated model homes available to tour. ***photos are of the model and not the home for sale. Open House: Sunday, 6/2 11:00-5:00PM
Courtesy: Pulte Homes of PA Limited Partnership, (908) 766-7050
View additional infoTo Be Built. Discover Pulte Homes newest community JAMISON PLACE; an exclusive enclave of 78 luxury carriageÂhomes offering a COMMUNITY POOL and family friendly amenities, all within the award-winning CENTRAL BUCKS SCHOOL DISTRICT and only minutes from historic Doylestown, PA. GPS Address 2029 York Rd. Jamison, PA 18929. ***Decorated Models now open at Jamison Place! ***photos are of the model and not the home for sale. Open House: Sunday, 6/2 11:00-5:00PM
Courtesy: Pulte Homes of PA Limited Partnership, (908) 766-7050
View additional infoTo Be Built! Discover Pulte Homes newest community JAMISON PLACE; an exclusive enclave of 78 luxury carriageÂhomes offering a COMMUNITY POOL and family friendly amenities, all within the award-winning CENTRAL BUCKS SCHOOL DISTRICT and only minutes from historic Doylestown, PA. GPS Address: 2029 York Rd. Jamison, PA 18929 Tour our fully decorated Westmont model home! ***photos are of the model and not the home for sale. Buyer can choose their homesite , structural and design center choices which will change the price accordingly. Photos are of the decorated model that can be viewed daily. Open House: Sunday, 6/2 11:00-5:00PM
Courtesy: Pulte Homes of PA Limited Partnership, (908) 766-7050
View additional infoDiscover Pulte Homes newest community JAMISON PLACE; an exclusive enclave of 78 luxury carriageÂhomes offering a COMMUNITY POOL and family friendly amenities, all within the award-winning CENTRAL BUCKS SCHOOL DISTRICT and only minutes from historic Doylestown, PA. GPS Address: 2029 York Rd. Jamison, PA 18929 Tour our fully decorated Westmont model home! ***photos are of the model and not the home for sale. Buyer can choose their homesite , structural and design center choices which will change the price accordingly. Photos are of the decorated model that can be viewed daily.
Courtesy: Keller Williams Real Estate-Doylestown, (215) 340-5700
View additional infoUnique opportunity, not normally available in Country Hunt, Warwick Township or anywhere! This traditional Colonial-style architecture adds classic charm and appeal with 4 bedrooms, 2 ½ baths and a generous 3,597 square feet of living space. Soaring and spacious 2-story F/R, eat-in kitchen featuring white cabinets, double oven, smooth surface cooktop and Corian countertops, combine style and functionality. The primary bedroom also has an open loft/sitting room that overlooks the F/R and includes a walk-in closet, additional closet, storage closet with access to additional attic storage and full bathroom with jacuzzi tub, shower stall and double sinks. Additionally, three nicely sized bedrooms and a full bath complete the second floor. More features include double-hung replacement windows, many rooms freshly painted, multi-zoned HVAC, spacious first-floor laundry, powder-room, maintenance-free composite deck and the basement has been waterproofed as well. Central Bucks Schools. In addition, this homes offers a 4-car climate-controlled garage with a 2-post car lift, 2 bays with 9-foot openings and 2 bays with 12-foot openings. Ideal for car enthusiasts or those with multiple vehicles. The 9-foot openings of the first two bays were widened for easy parking of SUV's. The garage also offers a workshop within the garage catering to do-it-yourself enthusiasts or hobbyists. Finally, off of the garage the home is also plumbed for a full bath allowing for a potential in-law or au-pair suite. Bring your ideas to see if this home works for you. This property offers a blend of comfort, functionality, and versatility, making it an attractive option for buyers and a plus with 4+ garages. $899,0002761 York Road Jamison, PA 18929
Courtesy: Coldwell Banker Hearthside-Doylestown, (215) 340-3500
View additional infoSituated in the heart of Warwick Township, Bucks Co, Pa. sits this 2.116 acre parcel with a lovely old barn and stone farmhouse circa 1815. With approximately 240 feet of road frontage along the Rt. 263 (York Rd) corridor, this property would be well suited to future development. Public water and sewer are available to this home. Currently well and septic are being used-must check with township regarding hook up. The farmhouse needs complete renovation but could be a contractorâs paradise! There is a heated workshop/repair shop in the rear of the house. In addition, the barn could be a workshop, for storing cars or antique cars. This property is zoned âOfficeâ with a variety of uses such as General Farming, Agricultural retail, Commercial forestry, Nursery, Single family detached dwelling, Single family semi-detached (twin) and many more. For a complete list see the Township of Warwick Zoning which is provided in the document section. Warwick Township requires new property owners connect to the public water and sewer systems. Since this is an estate, sale will be âas isâ and Use and Occupancy will be Buyerâs responsibility. POTENTIAL SUB-DIVISION. Twp. says dependent on what buyer wants to do. Very convenient to all major routes, easy access to train in Warminster for travel to Philadelphia and PA turnpike close by. Downtown Doylestown 10 minutes! Central Bucks School District! See also Commercial MLS# PABU2057020. $3,600,0002601 Mill Road Jamison, PA 18929
Courtesy: Weichert, Realtors - Cornerstone, (610) 624-1818
View additional infoThis is an incredible opportunity to own a peaceful private unique home on 10.64 idyllic open and wooded acres in Jamison. Built by Samios Construction with superior craftsmanship and exceptional attention to detail, the home is perfectly suited for the family that likes living in the privacy of rural quiet nature, whilst still being within a convenient proximity of the city. The driveway and entrance are carried through the exterior of the home and continued as interior accents. This 4,033 Square foot of the main house has 4 bedrooms and 3.1 baths with a built-in speaker system, meticulously maintained property a standout. Entering the home through the front double door, you will step into the grand foyer and living room with a fireplace that adjoins a cozy family room with two windows that have fine built-in cushioned seats and a marble wood fireplace. The formal dining room features a beautiful chandelier and offers a large window to bring in natural light. The gourmet eat-in kitchen comes provided with an island and ample custom designed solid cherry wood cabinetry, including 2 pantries, 1 of which a walk-in pantry. There are double self-cleaning ovens and other built-in stainless-steel appliances. A patio door leads to the 3-tier decks with shade where you can enjoy watching birds while relaxing or cooking out. In the back hall next to the kitchen is a laundry room with both a closet and a walk-in closet, cabinets, a full bathroom with a shower, and access to a large car garage and a back staircase that leads to the second floor. The second floor offers 4 bedrooms and 2 full baths. The specious master bedroom suite features a skylighted cathedral ceiling, and a sitting room adjacent to a walk-in closet with built-in cabinets and drawers. The Master bath offers a whirlpool tub on a 2-step high ceramic tiled platform. The double vanity has a Formica countertop. The shower is a stall shower and the toilet comes equipped with a bidet. Three specious additional bedrooms, 1 hall bath stall shower, a bonus room can be used as bedroom, office or playroom, etc. with the stairs leading down to first floor laundry room. The full basement with high ceiling has potential that is only limited by the imagination. The large barn/workshop 100 x 40 ft. sit in the back of this 10 acres land is huge enough to fit more cars, workshop, office with resting area, and many potentials, foam insulated throughout. Partial of the barn is the in-law quarter apartment for the in-law or guest home. This property located in a gorgeous privacy quiet rural setting, yet is just a few minutes drive to the town and convenient to shopping center, etc., top ranked school district. Easy access to major highways.
Refine Property Search
Page 1 of 1 Prev | Next
1–8 of 8 properties displayed
How may I help you?Get property information, schedule a showing or find an agent |
|||||||||||||||||||||||||||||||||||||||||||||||||||||||||||||||||
|
|
|
|
|||
 |
Copyright © Metropolitan Regional Information Systems, Inc.









